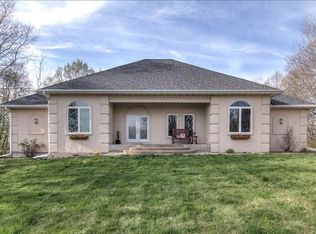Closed
$772,000
E4491 Cedar Road, Eleva, WI 54738
5beds
3,510sqft
Single Family Residence
Built in 2020
1.33 Acres Lot
$818,400 Zestimate®
$220/sqft
$3,375 Estimated rent
Home value
$818,400
$720,000 - $925,000
$3,375/mo
Zestimate® history
Loading...
Owner options
Explore your selling options
What's special
Stunning 2020 Custom-Built Home on 1.33 Acres south of Eau Claire. This immaculate home offers a rare blend of modern luxury and thoughtful design. The oversized 3-car attached garage and 6 ft vinyl privacy fence enhance convenience & seclusion. The home features top-quality Pella Impervia fiberglass windows & a welcoming covered front porch. The main level boasts 9-foot walls, foyer with cubbies and a bench for storage. The spacious living room stuns with a tray ceiling accented by wood beams. The chef's kitchen is a dream with Cambria quartz countertops, a large island, hidden walk-in pantry, custom cabinetry, & premium KitchenAid and Bosch appliances. Beautiful quartz and granite countertops in baths. The primary suite is a sanctuary with its tray ceiling, beams, and walk-in shower. Two additional bedrooms on main floor. The finished lower level offers a huge family room, 2 more bedrooms, and full bath. This home is filled with high-end upgrades throughout and is truly a must-see!
Zillow last checked: 8 hours ago
Listing updated: August 07, 2025 at 07:17am
Listed by:
The Raven Team 715-620-1600,
Chippewa Valley Real Estate, LLC
Bought with:
Chris Becker
Source: WIREX MLS,MLS#: 1586676 Originating MLS: REALTORS Association of Northwestern WI
Originating MLS: REALTORS Association of Northwestern WI
Facts & features
Interior
Bedrooms & bathrooms
- Bedrooms: 5
- Bathrooms: 3
- Full bathrooms: 3
- Main level bedrooms: 3
Primary bedroom
- Level: Main
- Area: 156
- Dimensions: 13 x 12
Bedroom 2
- Level: Main
- Area: 156
- Dimensions: 13 x 12
Bedroom 3
- Level: Main
- Area: 225
- Dimensions: 15 x 15
Bedroom 4
- Level: Lower
- Area: 156
- Dimensions: 13 x 12
Dining room
- Level: Main
- Area: 112
- Dimensions: 14 x 8
Family room
- Level: Lower
- Area: 300
- Dimensions: 20 x 15
Kitchen
- Level: Main
- Area: 238
- Dimensions: 17 x 14
Living room
- Level: Main
- Area: 238
- Dimensions: 17 x 14
Heating
- Natural Gas, Forced Air
Cooling
- Central Air
Appliances
- Included: Dishwasher, Dryer, Microwave, Range/Oven, Refrigerator, Washer
Features
- Windows: Some window coverings
- Basement: Full,Partially Finished,Concrete
Interior area
- Total structure area: 3,510
- Total interior livable area: 3,510 sqft
- Finished area above ground: 2,044
- Finished area below ground: 1,466
Property
Parking
- Total spaces: 3
- Parking features: 3 Car, Attached
- Attached garage spaces: 3
Features
- Levels: One
- Stories: 1
- Patio & porch: Patio
- Exterior features: Playground, Irrigation system
- Fencing: Fenced Yard
Lot
- Size: 1.33 Acres
Details
- Parcel number: 1801822609262102005
- Zoning: Residential
Construction
Type & style
- Home type: SingleFamily
- Property subtype: Single Family Residence
Materials
- Vinyl Siding
Condition
- 0-5 Years
- New construction: No
- Year built: 2020
Utilities & green energy
- Electric: Circuit Breakers
- Sewer: Septic Tank
- Water: Well
Community & neighborhood
Location
- Region: Eleva
- Municipality: Pleasant Valley
Price history
| Date | Event | Price |
|---|---|---|
| 12/6/2024 | Sold | $772,000+0.9%$220/sqft |
Source: | ||
| 10/19/2024 | Contingent | $765,000$218/sqft |
Source: | ||
| 10/18/2024 | Listed for sale | $765,000$218/sqft |
Source: | ||
Public tax history
Tax history is unavailable.
Neighborhood: 54738
Nearby schools
GreatSchools rating
- 8/10Robbins Elementary SchoolGrades: K-5Distance: 5.4 mi
- 5/10South Middle SchoolGrades: 6-8Distance: 5.1 mi
- 10/10Memorial High SchoolGrades: 9-12Distance: 6.2 mi
Schools provided by the listing agent
- District: Eau Claire
Source: WIREX MLS. This data may not be complete. We recommend contacting the local school district to confirm school assignments for this home.
Get pre-qualified for a loan
At Zillow Home Loans, we can pre-qualify you in as little as 5 minutes with no impact to your credit score.An equal housing lender. NMLS #10287.
