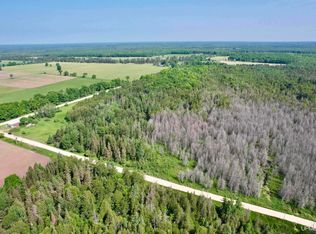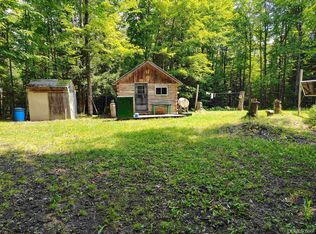Closed
$90,000
E3706 June Rd, Trenary, MI 49891
1beds
912sqft
Multi Family
Built in 1980
20 Acres Lot
$-- Zestimate®
$99/sqft
$1,145 Estimated rent
Home value
Not available
Estimated sales range
Not available
$1,145/mo
Zestimate® history
Loading...
Owner options
Explore your selling options
What's special
Nestled within 20 acres of premier hunting territory, this gem of a property offers not just a haven for outdoor enthusiasts but also dual potential for residential and business ventures. A substantial building hints at exciting commercial possibilities. It is self-sufficient with its own septic and well system. The building boasts a second story that stretches its entire length, perfect for additional storage. Enjoy hunting, living, and working on a property that holds countless possibilities. This truly is a rare find, an oasis of opportunity waiting for the right vision to bring it to life.
Zillow last checked: 8 hours ago
Listing updated: June 25, 2024 at 01:59pm
Listed by:
CRAIG HEINONEN 906-231-3635,
COLDWELL BANKER SCHMIDT REALTORS 906-225-5992
Bought with:
JAMES LILLY, 6501447719
NEXTHOME SUPERIOR LIVING
Source: Upper Peninsula AOR,MLS#: 50117927 Originating MLS: Upper Peninsula Assoc of Realtors
Originating MLS: Upper Peninsula Assoc of Realtors
Facts & features
Interior
Bedrooms & bathrooms
- Bedrooms: 1
- Bathrooms: 1
- Full bathrooms: 1
- Main level bathrooms: 1
- Main level bedrooms: 1
Bedroom 1
- Level: Main
- Area: 150
- Dimensions: 15 x 10
Bathroom 1
- Level: Main
- Area: 72
- Dimensions: 9 x 8
Kitchen
- Level: Main
- Area: 180
- Dimensions: 15 x 12
Living room
- Level: Main
- Area: 150
- Dimensions: 15 x 10
Heating
- Electric, Wood
Cooling
- None
Appliances
- Included: Dryer, Microwave, Range/Oven, Refrigerator, Washer, Electric Water Heater
- Laundry: Main Level
Features
- Other
- Flooring: Laminate
- Basement: None
- Number of fireplaces: 1
- Fireplace features: Wood Burning Stove, Wood Burning, Free Standing
Interior area
- Total structure area: 912
- Total interior livable area: 912 sqft
- Finished area above ground: 912
- Finished area below ground: 0
Property
Parking
- Total spaces: 3
- Parking features: 3 or More Spaces
Accessibility
- Accessibility features: Accessible Bedroom, Accessible Central Living Area, Accessible Closets, Accessible Hallway(s), Accessible Kitchen, Accessible Washer/Dryer, Accessible Bathroom Sink, Accessible Kitchen Sink, Accessible Main Flr Bath
Features
- Levels: One
- Stories: 1
- Patio & porch: Patio
- Has view: Yes
- View description: Rural View
- Waterfront features: None
- Frontage type: Road
- Frontage length: 1320
Lot
- Size: 20 Acres
- Dimensions: 1320 x 660
- Features: Corner Lot, Rural, Wooded
Details
- Additional structures: Other
- Zoning: RP - Resource Production
- Zoning description: Agricultural
- Special conditions: Standard
Construction
Type & style
- Home type: SingleFamily
- Architectural style: Barn
- Property subtype: Multi Family
Materials
- Metal Siding
- Foundation: Slab
Condition
- New construction: No
- Year built: 1980
Utilities & green energy
- Electric: 100 Amp Service
- Sewer: Septic Tank
- Water: Well
- Utilities for property: Electricity Connected, Phone Available, Satellite Services
Community & neighborhood
Location
- Region: Trenary
- Subdivision: Mathias
Other
Other facts
- Listing terms: Cash,Conventional
- Ownership: Private
- Road surface type: Gravel
Price history
| Date | Event | Price |
|---|---|---|
| 6/24/2024 | Sold | $90,000-44.4%$99/sqft |
Source: | ||
| 6/15/2024 | Pending sale | $162,000$178/sqft |
Source: | ||
| 8/7/2023 | Listed for sale | $162,000-22.9%$178/sqft |
Source: | ||
| 11/16/2022 | Listing removed | -- |
Source: | ||
| 9/16/2022 | Price change | $210,000-4.5%$230/sqft |
Source: | ||
Public tax history
Tax history is unavailable.
Neighborhood: 49891
Nearby schools
GreatSchools rating
- 5/10Superior Central SchoolGrades: PK-12Distance: 11.6 mi
Schools provided by the listing agent
- District: Superior Central Schools
Source: Upper Peninsula AOR. This data may not be complete. We recommend contacting the local school district to confirm school assignments for this home.

Get pre-qualified for a loan
At Zillow Home Loans, we can pre-qualify you in as little as 5 minutes with no impact to your credit score.An equal housing lender. NMLS #10287.

