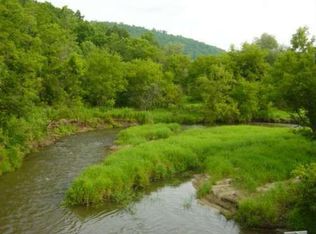Closed
$236,000
E3575 Newton ROAD, Viroqua, WI 54665
2beds
1,120sqft
Single Family Residence
Built in 2004
1.73 Acres Lot
$242,600 Zestimate®
$211/sqft
$1,274 Estimated rent
Home value
$242,600
Estimated sales range
Not available
$1,274/mo
Zestimate® history
Loading...
Owner options
Explore your selling options
What's special
Welcome to the pristine surroundings of Newton Valley! Enjoy the soothing sounds of the nearby North Fork of the Bad Axe River, a class II trout stream, flowing year-round. This charming cabin was renovated w/a new primary bedroom/bathroom w/ walk-in closet, laundry room, & entryway addition, new kitchen cabinets, an island, appliances, & new oversized HVAC furnace (2019). New kitchen & living room flooring (2024). A new well (2017). Updated main floor bathroom & 2nd bedroom w/ new flooring, ceiling, doors, trim, paint, tub fixtures & closet doors & new drywall in the main bathroom & closet wall of the bedroom (2025). Fiber Optic internet, energy efficient windows. 32x12 workshop/storage building w/ electric. The sellers are being called home to Pennsylvania. Don't miss your opportunity!
Zillow last checked: 8 hours ago
Listing updated: May 03, 2025 at 04:24am
Listed by:
Daniel Kiedinger 608-606-5344,
United Country - Oakwood Realty, LLC
Bought with:
Janet Kaiser
Source: WIREX MLS,MLS#: 1910463 Originating MLS: Metro MLS
Originating MLS: Metro MLS
Facts & features
Interior
Bedrooms & bathrooms
- Bedrooms: 2
- Bathrooms: 2
- Full bathrooms: 2
- Main level bedrooms: 2
Primary bedroom
- Level: Main
- Area: 208
- Dimensions: 16 x 13
Bedroom 2
- Level: Main
- Area: 100
- Dimensions: 10 x 10
Bathroom
- Features: Master Bedroom Bath: Walk-In Shower, Master Bedroom Bath, Shower Over Tub
Kitchen
- Level: Main
- Area: 130
- Dimensions: 13 x 10
Living room
- Level: Main
- Area: 169
- Dimensions: 13 x 13
Heating
- Propane, Forced Air
Cooling
- Central Air
Appliances
- Included: Dryer, Microwave, Other, Range, Refrigerator, Washer, Water Softener
Features
- High Speed Internet, Walk-In Closet(s), Kitchen Island
- Flooring: Wood or Sim.Wood Floors
- Basement: None / Slab
Interior area
- Total structure area: 1,120
- Total interior livable area: 1,120 sqft
Property
Parking
- Parking features: No Garage, 1 Space
Features
- Levels: One
- Stories: 1
- Patio & porch: Deck
Lot
- Size: 1.73 Acres
- Features: Wooded
Details
- Additional structures: Garden Shed
- Parcel number: 020006260000
- Zoning: Residential
Construction
Type & style
- Home type: SingleFamily
- Architectural style: Ranch
- Property subtype: Single Family Residence
Materials
- Masonite/PressBoard, Wood Siding
Condition
- 21+ Years
- New construction: No
- Year built: 2004
Utilities & green energy
- Sewer: Septic Tank
- Water: Well
Community & neighborhood
Location
- Region: Viroqua
- Municipality: Harmony
Price history
| Date | Event | Price |
|---|---|---|
| 5/2/2025 | Sold | $236,000$211/sqft |
Source: | ||
| 3/28/2025 | Listed for sale | $236,000$211/sqft |
Source: United Country #48102-186432 Report a problem | ||
| 3/24/2025 | Contingent | $236,000$211/sqft |
Source: | ||
| 3/19/2025 | Listed for sale | $236,000+7.3%$211/sqft |
Source: | ||
| 5/10/2024 | Sold | $220,000+2.3%$196/sqft |
Source: | ||
Public tax history
| Year | Property taxes | Tax assessment |
|---|---|---|
| 2024 | $2,006 +13.9% | $96,500 |
| 2023 | $1,762 +10.7% | $96,500 +5.2% |
| 2022 | $1,591 +7.9% | $91,700 |
Find assessor info on the county website
Neighborhood: 54665
Nearby schools
GreatSchools rating
- 4/10Viroqua Elementary SchoolGrades: PK-4Distance: 9.4 mi
- 7/10Viroqua Middle SchoolGrades: 5-8Distance: 9.4 mi
- 6/10Viroqua High SchoolGrades: 9-12Distance: 9.4 mi
Schools provided by the listing agent
- Middle: Viroqua
- District: Viroqua Area
Source: WIREX MLS. This data may not be complete. We recommend contacting the local school district to confirm school assignments for this home.

Get pre-qualified for a loan
At Zillow Home Loans, we can pre-qualify you in as little as 5 minutes with no impact to your credit score.An equal housing lender. NMLS #10287.
