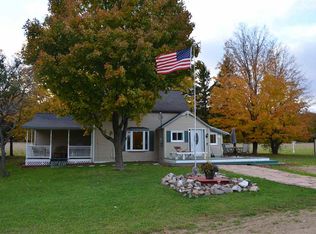Fabulous Farm property! This 2-3 bedrm. updated farm house is just adorable and features lots of natural light, open living/dining kitchen area. main floor master bdrm, bath and laundry plus the perfect covered porch to sit back, relax and enjoy the view. Open fields lined with hardwoods, apple and plum trees plus an abundance of wildlife, (deer, turkey & geese). Perfect set up for Hobby farm, as there is an outbuilding with 3 stalls, electric & water plus a separate 30x64 pole building that includes finished rc. room, & office, bathroom and a workshop/garage. So many ways to enjoy this beautiful property! Maple Trees for the tapping, fields for growing, plenty of room for animals and a wonderful place to call home situated among a very well established farming community, only about 30 miles from Marquette, Munising & Escanaba, 11 miles from Lake Superior!
This property is off market, which means it's not currently listed for sale or rent on Zillow. This may be different from what's available on other websites or public sources.

