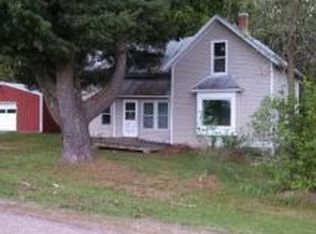Sold
$400,000
E2972 Granite Quarry Rd, Waupaca, WI 54981
4beds
2,361sqft
Single Family Residence
Built in 1994
2 Acres Lot
$-- Zestimate®
$169/sqft
$1,272 Estimated rent
Home value
Not available
Estimated sales range
Not available
$1,272/mo
Zestimate® history
Loading...
Owner options
Explore your selling options
What's special
Situated on a peaceful 2-acre lot in the town of Waupaca, this 4-bedroom, 3-bathroom home offers a spacious layout with a walkout basement that includes a separate entrance and a second kitchen, ideal for multi-generational living or additional privacy. With both an attached and detached garage, there’s plenty of room for vehicles and storage, with built-in shelving to keep things organized. Outside, a large backyard deck provides a great space to relax and enjoy the scenic views and wildlife that surround the property. This home offers a perfect balance of space, privacy, and functionality. Schedule your showing today to see all it has to offer.
Zillow last checked: 8 hours ago
Listing updated: January 03, 2026 at 10:47am
Listed by:
Adashun Jones, Inc.
Bought with:
Shanna Brewer
Coaction Real Estate, LLC
Source: RANW,MLS#: 50304356
Facts & features
Interior
Bedrooms & bathrooms
- Bedrooms: 4
- Bathrooms: 3
- Full bathrooms: 3
Bedroom 1
- Level: Main
- Dimensions: 13x13
Bedroom 2
- Level: Main
- Dimensions: 13x10
Bedroom 3
- Level: Main
- Dimensions: 10x9
Bedroom 4
- Level: Upper
- Dimensions: 20x17
Family room
- Level: Lower
- Dimensions: 41x13
Kitchen
- Level: Main
- Dimensions: 13x9
Living room
- Level: Main
- Dimensions: 19x13
Heating
- Gravity
Features
- Basement: Full,Walk-Out Access,Finished
- Number of fireplaces: 2
- Fireplace features: Two, Wood Burning
Interior area
- Total interior livable area: 2,361 sqft
- Finished area above ground: 1,660
- Finished area below ground: 701
Property
Parking
- Total spaces: 5
- Parking features: Attached, Detached, Heated Garage, Garage Door Opener
- Attached garage spaces: 5
Features
- Patio & porch: Deck
Lot
- Size: 2 Acres
- Features: Rural - Not Subdivision
Details
- Additional structures: Garage(s)
- Parcel number: 20 05 23 4
- Zoning: Residential
- Special conditions: Arms Length
Construction
Type & style
- Home type: SingleFamily
- Property subtype: Single Family Residence
Materials
- Vinyl Siding
- Foundation: Wood
Condition
- New construction: No
- Year built: 1994
Utilities & green energy
- Sewer: Conventional Septic
- Water: Well
Community & neighborhood
Location
- Region: Waupaca
Price history
| Date | Event | Price |
|---|---|---|
| 8/22/2025 | Pending sale | $407,900+2%$173/sqft |
Source: RANW #50304356 Report a problem | ||
| 8/21/2025 | Sold | $400,000-1.9%$169/sqft |
Source: RANW #50304356 Report a problem | ||
| 7/15/2025 | Contingent | $407,900$173/sqft |
Source: | ||
| 3/21/2025 | Price change | $407,900-0.5%$173/sqft |
Source: RANW #50304356 Report a problem | ||
| 2/28/2025 | Listed for sale | $409,900+64%$174/sqft |
Source: RANW #50304356 Report a problem | ||
Public tax history
| Year | Property taxes | Tax assessment |
|---|---|---|
| 2020 | $3,064 -2.5% | -- |
| 2019 | $3,141 -10.9% | $184,200 |
| 2018 | $3,525 +2.8% | $184,200 |
Find assessor info on the county website
Neighborhood: 54981
Nearby schools
GreatSchools rating
- 7/10Waupaca Middle SchoolGrades: 5-8Distance: 4.4 mi
- 4/10Waupaca High SchoolGrades: 9-12Distance: 5.4 mi
- 7/10Waupaca Learning Center Elementary SchoolGrades: PK-4Distance: 4.5 mi

Get pre-qualified for a loan
At Zillow Home Loans, we can pre-qualify you in as little as 5 minutes with no impact to your credit score.An equal housing lender. NMLS #10287.
