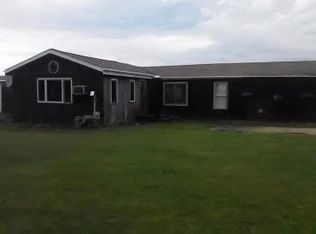Closed
$400,000
E2880 Witcraft Ridge ROAD, Genoa, WI 54632
3beds
1,500sqft
Single Family Residence
Built in 1900
3.65 Acres Lot
$382,800 Zestimate®
$267/sqft
$1,187 Estimated rent
Home value
$382,800
$364,000 - $402,000
$1,187/mo
Zestimate® history
Loading...
Owner options
Explore your selling options
What's special
This 3-bedroom, 2-bath home sits atop a scenic ridge in the heart of the Driftless region. Whether you're dreaming of country living, starting a hobby farm, or running a home-based business, this versatile 3-acre property has you covered. The home's main level features a spacious eat-in kitchen, living room, full bath, two bedrooms, and a sunroom. Upstairs, you'll find an additional bedroom and bath. A second driveway leads to an 88x41 ft shed with a heated 23x56 ft workshop complete with its own bathroom. A separate 120x62 ft shed provides even more room for equipment, storage, or creative use. Properties with this kind of flexibility and setting don't come around often, schedule your showing today and see the potential for yourself.
Zillow last checked: 8 hours ago
Listing updated: August 18, 2025 at 10:00am
Listed by:
Justin Bernklau 262-309-2171,
LandGuys, LLC of WI
Bought with:
Dani Malay
Source: WIREX MLS,MLS#: 1924522 Originating MLS: Metro MLS
Originating MLS: Metro MLS
Facts & features
Interior
Bedrooms & bathrooms
- Bedrooms: 3
- Bathrooms: 2
- Full bathrooms: 2
- Main level bedrooms: 2
Primary bedroom
- Level: Main
- Area: 187
- Dimensions: 17 x 11
Bedroom 2
- Level: Main
- Area: 192
- Dimensions: 16 x 12
Bedroom 3
- Level: Upper
- Area: 221
- Dimensions: 17 x 13
Kitchen
- Level: Main
- Area: 432
- Dimensions: 24 x 18
Living room
- Level: Main
- Area: 221
- Dimensions: 17 x 13
Heating
- Electric, Propane, Forced Air
Cooling
- Central Air
Appliances
- Included: Dishwasher, Dryer, Range, Refrigerator, Washer
Features
- Basement: Partial
Interior area
- Total structure area: 1,500
- Total interior livable area: 1,500 sqft
Property
Parking
- Total spaces: 2
- Parking features: Detached, 2 Car
- Garage spaces: 2
Features
- Levels: Two
- Stories: 2
Lot
- Size: 3.65 Acres
- Features: Hobby Farm
Details
- Additional structures: Barn(s), Pole Barn
- Parcel number: 014000060000
- Zoning: Res
- Special conditions: Arms Length
Construction
Type & style
- Home type: SingleFamily
- Architectural style: Farmhouse/National Folk
- Property subtype: Single Family Residence
Materials
- Vinyl Siding
Condition
- 21+ Years
- New construction: No
- Year built: 1900
Utilities & green energy
- Sewer: Septic Tank
- Water: Well
Community & neighborhood
Location
- Region: Genoa
- Municipality: Genoa
Price history
| Date | Event | Price |
|---|---|---|
| 8/18/2025 | Sold | $400,000+0.3%$267/sqft |
Source: | ||
| 7/5/2025 | Contingent | $399,000$266/sqft |
Source: | ||
| 6/30/2025 | Listed for sale | $399,000-0.2%$266/sqft |
Source: | ||
| 6/13/2025 | Listing removed | $399,900$267/sqft |
Source: | ||
| 6/4/2025 | Price change | $399,900-11.1%$267/sqft |
Source: | ||
Public tax history
| Year | Property taxes | Tax assessment |
|---|---|---|
| 2024 | $2,247 +19.7% | $139,900 |
| 2023 | $1,877 +0.6% | $139,900 |
| 2022 | $1,867 -9.3% | $139,900 |
Find assessor info on the county website
Neighborhood: 54632
Nearby schools
GreatSchools rating
- 4/10Viroqua Elementary SchoolGrades: PK-4Distance: 10.4 mi
- 7/10Viroqua Middle SchoolGrades: 5-8Distance: 10.5 mi
- 6/10Viroqua High SchoolGrades: 9-12Distance: 10.5 mi
Schools provided by the listing agent
- Middle: Viroqua
- District: Viroqua Area
Source: WIREX MLS. This data may not be complete. We recommend contacting the local school district to confirm school assignments for this home.

Get pre-qualified for a loan
At Zillow Home Loans, we can pre-qualify you in as little as 5 minutes with no impact to your credit score.An equal housing lender. NMLS #10287.
