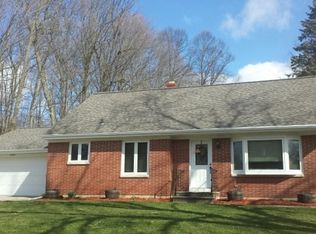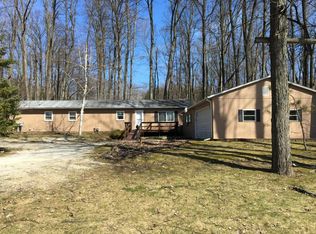Sold
$250,000
E2802 County Road Bb, Denmark, WI 54208
3beds
1,352sqft
Single Family Residence
Built in 1970
0.71 Acres Lot
$269,000 Zestimate®
$185/sqft
$1,483 Estimated rent
Home value
$269,000
Estimated sales range
Not available
$1,483/mo
Zestimate® history
Loading...
Owner options
Explore your selling options
What's special
Everything about the town of Tisch Mills says home and this picturesque property is just that! Home. This beautiful, mostly brick, ranch style home offers 3 great size bdrms, 1 large full bath, an updated kitchen with almost brand new appliances and a full basement! Other updates include carpeting and vinyl hardwood flooring. A vast living room offers ample space to spread out with large windows for all the natural light! The finished attic space allows for an amazing master bedroom design or the extra rec room you've been searching for! Step out onto the magnificent newer back deck/stone patio with pergola's for lounging and shade on the sunniest days. Finish out the outdoor kitchen to entertain in style!
Zillow last checked: 8 hours ago
Listing updated: June 11, 2024 at 06:38am
Listed by:
Town & Country Real Estate
Bought with:
Non-Member Account
RANW Non-Member Account
Source: RANW,MLS#: 50287053
Facts & features
Interior
Bedrooms & bathrooms
- Bedrooms: 3
- Bathrooms: 1
- Full bathrooms: 1
Bedroom 1
- Level: Main
- Dimensions: 13x12
Bedroom 2
- Level: Main
- Dimensions: 11x12
Bedroom 3
- Level: Upper
- Dimensions: 39x9
Dining room
- Level: Main
- Dimensions: 6x10
Living room
- Level: Main
- Dimensions: 18x12
Heating
- None
Cooling
- None
Appliances
- Included: Microwave, Range, Refrigerator, Water Softener Owned
Features
- At Least 1 Bathtub, High Speed Internet
- Flooring: Wood/Simulated Wood Fl
- Basement: Full
- Has fireplace: No
- Fireplace features: None
Interior area
- Total interior livable area: 1,352 sqft
- Finished area above ground: 1,352
- Finished area below ground: 0
Property
Parking
- Total spaces: 2
- Parking features: Attached
- Attached garage spaces: 2
Accessibility
- Accessibility features: 1st Floor Bedroom, 1st Floor Full Bath
Features
- Patio & porch: Deck, Patio
- Fencing: Pet Containment Fnc-Elec
Lot
- Size: 0.71 Acres
Details
- Parcel number: 004000310600
- Zoning: Residential
- Special conditions: Arms Length
Construction
Type & style
- Home type: SingleFamily
- Architectural style: Ranch
- Property subtype: Single Family Residence
Materials
- Brick, Vinyl Siding
- Foundation: Block
Condition
- New construction: No
- Year built: 1970
Utilities & green energy
- Sewer: Conventional Septic
- Water: Well
Community & neighborhood
Location
- Region: Denmark
Price history
| Date | Event | Price |
|---|---|---|
| 4/9/2024 | Pending sale | $250,000$185/sqft |
Source: RANW #50287053 | ||
| 4/2/2024 | Sold | $250,000$185/sqft |
Source: RANW #50287053 | ||
| 3/2/2024 | Contingent | $250,000$185/sqft |
Source: | ||
| 2/21/2024 | Listed for sale | $250,000$185/sqft |
Source: | ||
| 2/18/2024 | Contingent | $250,000$185/sqft |
Source: | ||
Public tax history
| Year | Property taxes | Tax assessment |
|---|---|---|
| 2024 | $1,687 +5.3% | $127,700 |
| 2023 | $1,603 +0.6% | $127,700 |
| 2022 | $1,594 +5.9% | $127,700 +29.8% |
Find assessor info on the county website
Neighborhood: 54208
Nearby schools
GreatSchools rating
- 7/10Kewaunee Elementary SchoolGrades: PK-5Distance: 10.2 mi
- 4/10Kewaunee Middle SchoolGrades: 6-8Distance: 10.2 mi
- 4/10Kewaunee High SchoolGrades: 9-12Distance: 10.3 mi

Get pre-qualified for a loan
At Zillow Home Loans, we can pre-qualify you in as little as 5 minutes with no impact to your credit score.An equal housing lender. NMLS #10287.

