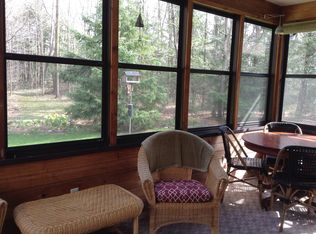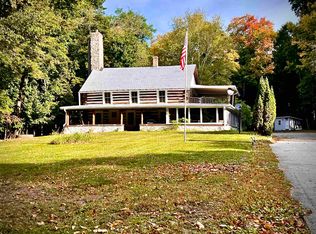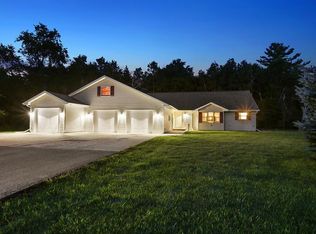Completely renovated 2 bd character home w/2 car garage on more than 2 acres! Fall in love as you drive into the wooded driveway where this home is nestled back away from traffic. Exterior feats newer front porch where you can enjoy the serenity of the spacious yard & wooded setting. Newer kitchen w/granite counter-tops, tile back-splash & stainless steel appliances. Living room feats beautiful coffered ceiling, wainscoting & brick wood burning fireplace. Updates include newer drywall, windows, furnace, water heater & much more! Showings start 6/22 - Won't last long, so don't miss out!
This property is off market, which means it's not currently listed for sale or rent on Zillow. This may be different from what's available on other websites or public sources.



