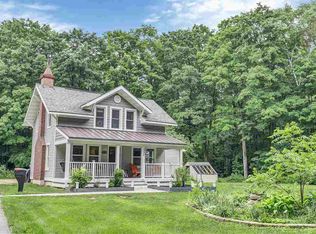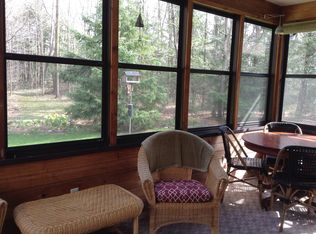Sold
$240,000
E2508 Sunset Rd, Luxemburg, WI 54217
3beds
2,088sqft
Single Family Residence
Built in 1912
2.46 Acres Lot
$295,800 Zestimate®
$115/sqft
$1,907 Estimated rent
Home value
$295,800
$269,000 - $322,000
$1,907/mo
Zestimate® history
Loading...
Owner options
Explore your selling options
What's special
This property is a nature lover's dream come true! Seclusion surrounds this full log home on 2 plus acres. From the moment you step from your vehicle you will come alive with amazing views of towering Maple and Hemlock trees, sounds of Geese flying overhead, chattering leaves in the slight overhead breeze. Enjoy evenings gathered around the fire pit with a golden crackling fire. Set up your grilling station under the pavillion style patio. Entertain in the Southeast exposure 3-seasons room. The near-by Ahnapee state Trail is open for biking ,walking hiking cross/country skiing. Don't let this peaceful outdoor mecca pass you by! Call today for your showing.
Zillow last checked: 8 hours ago
Listing updated: December 05, 2023 at 02:19am
Listed by:
Troy Malloy 920-606-4300,
Coldwell Banker Real Estate Group
Bought with:
Israel Rivera
Shorewest, Realtors
Source: RANW,MLS#: 50282521
Facts & features
Interior
Bedrooms & bathrooms
- Bedrooms: 3
- Bathrooms: 2
- Full bathrooms: 2
Bedroom 1
- Level: Upper
- Dimensions: 15x10
Bedroom 2
- Level: Upper
- Dimensions: 12x11
Bedroom 3
- Level: Upper
- Dimensions: 12x11
Dining room
- Level: Main
- Dimensions: 17x11
Kitchen
- Level: Main
- Dimensions: 11x11
Living room
- Level: Main
- Dimensions: 22x15
Other
- Description: Foyer
- Level: Main
- Dimensions: 19x15
Heating
- Forced Air
Cooling
- Forced Air, Window Unit(s)
Features
- Basement: Partial
- Number of fireplaces: 1
- Fireplace features: One, Gas
Interior area
- Total interior livable area: 2,088 sqft
- Finished area above ground: 2,088
- Finished area below ground: 0
Property
Parking
- Total spaces: 2
- Parking features: Attached
- Attached garage spaces: 2
Features
- Patio & porch: Patio
Lot
- Size: 2.46 Acres
- Features: Rural - Not Subdivision, Wooded
Details
- Parcel number: 006 00019 0800
- Zoning: Residential
- Special conditions: Arms Length
Construction
Type & style
- Home type: SingleFamily
- Property subtype: Single Family Residence
Materials
- Log
- Foundation: Slab
Condition
- New construction: No
- Year built: 1912
Utilities & green energy
- Sewer: Conventional Septic
- Water: Sand Point
Community & neighborhood
Location
- Region: Luxemburg
Price history
| Date | Event | Price |
|---|---|---|
| 11/30/2023 | Sold | $240,000$115/sqft |
Source: RANW #50282521 Report a problem | ||
| 10/25/2023 | Contingent | $240,000$115/sqft |
Source: | ||
| 10/25/2023 | Price change | $240,000-4%$115/sqft |
Source: RANW #50282521 Report a problem | ||
| 10/18/2023 | Price change | $249,900-5.7%$120/sqft |
Source: RANW #50282521 Report a problem | ||
| 10/9/2023 | Listed for sale | $264,900+37.3%$127/sqft |
Source: RANW #50282521 Report a problem | ||
Public tax history
| Year | Property taxes | Tax assessment |
|---|---|---|
| 2024 | $3,428 +3.6% | $184,400 |
| 2023 | $3,310 +1.1% | $184,400 |
| 2022 | $3,275 +4.9% | $184,400 |
Find assessor info on the county website
Neighborhood: 54217
Nearby schools
GreatSchools rating
- NALuxemburg-Casco Primary SchoolGrades: PK-2Distance: 3.2 mi
- 4/10Luxemburg-Casco Middle SchoolGrades: 7-8Distance: 3.2 mi
- 4/10Luxemburg-Casco High SchoolGrades: 9-12Distance: 3.2 mi

Get pre-qualified for a loan
At Zillow Home Loans, we can pre-qualify you in as little as 5 minutes with no impact to your credit score.An equal housing lender. NMLS #10287.

