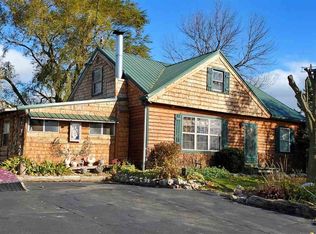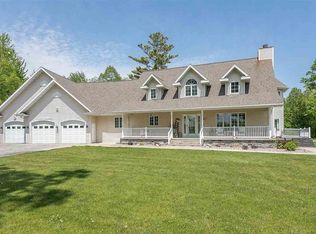Country living at its Best! Cozy and Comfortable 3 Bedroom-2 Bath Home includes Living room and family room with Fireplace. Large eat in kitchen with pass thru window to living room. First floor laundry, full basement with door to outside, attached garage. All on 1.5 Acres
This property is off market, which means it's not currently listed for sale or rent on Zillow. This may be different from what's available on other websites or public sources.


