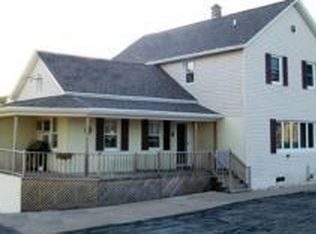This is the one you have been waiting for! Remote and quiet country feel yet conveniently located w/ an easy drive to Green Bay or Appleton. 2 story 4 BR and 2 BA home situated on 1.5+/- acres. Home features a Large family room addition with poured concrete basement underneath, welcoming a 4th BR in LL and two unfinished rooms to be used as desired. Main floor master with dual access to full BA and laundry. Kitchen and dining room complete the main. Upstairs holds 2 large bedrooms and loft space. 4 car detached garage for all your storage needs! Old schoolhouse is ready for your ideas to use and is in very nice condition.
This property is off market, which means it's not currently listed for sale or rent on Zillow. This may be different from what's available on other websites or public sources.

