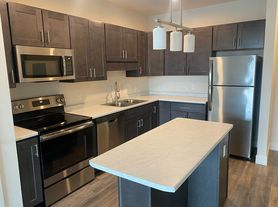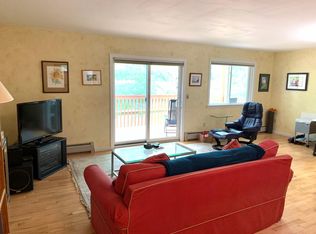FOR RENT JUNE 1, 2026
Beautiful newly and fully renovated townhouse available JUNE 1, 2026 occupancy. 3 bedrooms, 3 full bathrooms, 1 half bath and new kitchen. New wood flooring throughout. New appliances. New cabinets. 2-story home plus a spacious basement. 2 balconies for additional outdoor space. Over 2,000 square feet of space!
Laundry: new washer and dryer in the basement.
Schools: the townhouse is assigned to the high demand school district that includes Orchard School, Tuttle Middle School and South Burlington High School.
Parking: 2 assigned parking spaces.
Condo Amenities Paid By Landlord: Playground, Landscaping, Basketball Court, Common Acreage, Pool - In-Ground, Snow Removal, Trash Removal
Utilities Paid by Tenant: Tenants pay for water, gas, electric, cable and internet.
Pet: Pet Friendly. Tenants are expected to carry their own pet insurance.
Thank you
Townhouse for rent
Accepts Zillow applications
$3,700/mo
E16 Stonehedge Dr #E16, South Burlington, VT 05403
3beds
2,200sqft
Price may not include required fees and charges.
Townhouse
Available Mon Jun 1 2026
Cats, dogs OK
-- A/C
In unit laundry
Assigned parking
Baseboard
What's special
New washer and dryerSpacious basementNew wood flooringNew appliancesNew kitchenNew cabinets
- 12 days |
- -- |
- -- |
Travel times
Facts & features
Interior
Bedrooms & bathrooms
- Bedrooms: 3
- Bathrooms: 4
- Full bathrooms: 4
Heating
- Baseboard
Appliances
- Included: Dishwasher, Dryer, Oven, Refrigerator, Washer
- Laundry: In Unit
Features
- Flooring: Hardwood
Interior area
- Total interior livable area: 2,200 sqft
Property
Parking
- Parking features: Assigned, Off Street
- Details: Contact manager
Features
- Exterior features: Cable not included in rent, Electricity not included in rent, Gas not included in rent, Heating system: Baseboard, Internet not included in rent, Tennis Court(s), Water not included in rent
Construction
Type & style
- Home type: Townhouse
- Property subtype: Townhouse
Building
Management
- Pets allowed: Yes
Community & HOA
Community
- Features: Tennis Court(s)
HOA
- Amenities included: Tennis Court(s)
Location
- Region: South Burlington
Financial & listing details
- Lease term: 1 Year
Price history
| Date | Event | Price |
|---|---|---|
| 10/24/2025 | Listed for rent | $3,700$2/sqft |
Source: Zillow Rentals | ||
| 10/5/2025 | Listing removed | $3,700$2/sqft |
Source: Zillow Rentals | ||
| 9/14/2025 | Listed for rent | $3,700$2/sqft |
Source: Zillow Rentals | ||
| 1/28/2025 | Listing removed | $3,700$2/sqft |
Source: Zillow Rentals | ||
| 1/8/2025 | Listed for rent | $3,700$2/sqft |
Source: Zillow Rentals | ||
Neighborhood: 05403
There are 3 available units in this apartment building

