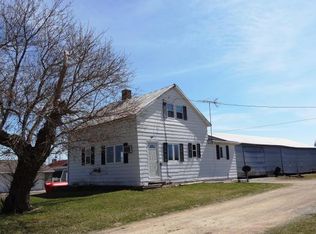Sold
$465,000
E1549 County Line Rd, Luxemburg, WI 54217
5beds
4,046sqft
Single Family Residence
Built in 2002
11.19 Acres Lot
$567,000 Zestimate®
$115/sqft
$3,195 Estimated rent
Home value
$567,000
$533,000 - $607,000
$3,195/mo
Zestimate® history
Loading...
Owner options
Explore your selling options
What's special
Come check out this extensively updated home sitting on more than 11 acres in the Luxemburg-Casco School District. Home features 3 bedrooms on the main level with 2 bedrooms in the basement. Two full baths on main level with another full bath in basement. Open concept kitchen and dining area leads to living room with wood stove. Basement has a wet bar and an extra room perfect for an office or exercise room. Detached garage is 2.5 stall plus a large shop space with office. Updates include roof, windows, siding, furnace and AC plus many more. Seller is offering $10,000 credit due to some finishing touches needed. Schedule a showing today!
Zillow last checked: 8 hours ago
Listing updated: May 03, 2023 at 07:52pm
Listed by:
Brock Agamaite 920-536-0538,
NEW Realty Experts, LLC
Bought with:
Jason Rieckmann
Rieckmann Real Estate Group, Inc
Source: RANW,MLS#: 50271478
Facts & features
Interior
Bedrooms & bathrooms
- Bedrooms: 5
- Bathrooms: 3
- Full bathrooms: 3
Bedroom 1
- Level: Main
- Dimensions: 17x18
Bedroom 2
- Level: Main
- Dimensions: 15x11
Bedroom 3
- Level: Main
- Dimensions: 15x18
Bedroom 4
- Level: Lower
- Dimensions: 14x13
Bedroom 5
- Level: Lower
- Dimensions: 14x11
Dining room
- Level: Main
- Dimensions: 11x12
Kitchen
- Level: Main
- Dimensions: 19x12
Living room
- Level: Main
- Dimensions: 30x14
Other
- Description: Foyer
- Level: Main
- Dimensions: 16x13
Other
- Description: Rec Room
- Level: Lower
- Dimensions: 31x24
Other
- Description: Exercise Room
- Level: Lower
- Dimensions: 16x18
Heating
- Forced Air
Cooling
- Forced Air, Central Air
Appliances
- Included: Dishwasher, Dryer, Microwave, Range, Refrigerator, Washer
Features
- At Least 1 Bathtub, Walk-in Shower
- Flooring: Wood/Simulated Wood Fl
- Basement: Full,Finished
- Number of fireplaces: 1
- Fireplace features: One, Wood Burning
Interior area
- Total interior livable area: 4,046 sqft
- Finished area above ground: 2,167
- Finished area below ground: 1,879
Property
Parking
- Total spaces: 2
- Parking features: Detached
- Garage spaces: 2
Accessibility
- Accessibility features: 1st Floor Bedroom, 1st Floor Full Bath, Level Drive, Level Lot, Low Pile Or No Carpeting, Open Floor Plan
Features
- Patio & porch: Deck
- Has spa: Yes
- Spa features: Bath
Lot
- Size: 11.19 Acres
- Features: Horses Allowed
Details
- Parcel number: 018000030044
- Zoning: Residential
- Special conditions: Arms Length
- Horses can be raised: Yes
Construction
Type & style
- Home type: SingleFamily
- Property subtype: Single Family Residence
Materials
- Vinyl Siding
- Foundation: Block, Poured Concrete
Condition
- New construction: No
- Year built: 2002
Utilities & green energy
- Sewer: Mound Septic
- Water: Well
Community & neighborhood
Location
- Region: Luxemburg
Price history
| Date | Event | Price |
|---|---|---|
| 5/1/2023 | Sold | $465,000-2.1%$115/sqft |
Source: RANW #50271478 Report a problem | ||
| 4/18/2023 | Pending sale | $474,900$117/sqft |
Source: RANW #50271478 Report a problem | ||
| 3/6/2023 | Contingent | $474,900$117/sqft |
Source: | ||
| 3/1/2023 | Listed for sale | $474,900+86.2%$117/sqft |
Source: RANW #50271478 Report a problem | ||
| 10/2/2018 | Sold | $255,000-5.5%$63/sqft |
Source: Agent Provided Report a problem | ||
Public tax history
| Year | Property taxes | Tax assessment |
|---|---|---|
| 2024 | $4,840 +22% | $428,200 +94.8% |
| 2023 | $3,968 +5.8% | $219,800 |
| 2022 | $3,750 -1.8% | $219,800 |
Find assessor info on the county website
Neighborhood: 54217
Nearby schools
GreatSchools rating
- NALuxemburg-Casco Primary SchoolGrades: PK-2Distance: 8.8 mi
- 4/10Luxemburg-Casco Middle SchoolGrades: 7-8Distance: 9 mi
- 4/10Luxemburg-Casco High SchoolGrades: 9-12Distance: 9 mi
Schools provided by the listing agent
- Elementary: Luxemburg-Casco
- Middle: Luxemburg-Casco
- High: Luxemburg-Casco
Source: RANW. This data may not be complete. We recommend contacting the local school district to confirm school assignments for this home.
Get pre-qualified for a loan
At Zillow Home Loans, we can pre-qualify you in as little as 5 minutes with no impact to your credit score.An equal housing lender. NMLS #10287.
Sell for more on Zillow
Get a Zillow Showcase℠ listing at no additional cost and you could sell for .
$567,000
2% more+$11,340
With Zillow Showcase(estimated)$578,340
