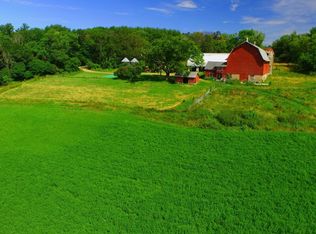Here is your dream hobby farm! Fully updated and beautifully maintained 4 bedroom, 2.5 bath home with a large eat-in kitchen, walk-in pantry, first floor laundry and bedroom. The master suite is upstairs with 2 other bedrooms and a full bath. Outside you can enjoy watching the animals from the covered patio or gazebo. There is 36X86 horse ready barn, a 45X55 pole shed and 2 36X40 sheds with one being a shop along with a 2.5 car garage. Home has geothermal closed loop heating along with a wood burning and a gas fireplace. Taxes TBD once surveyed. Available with 70 acres for $569,900.
This property is off market, which means it's not currently listed for sale or rent on Zillow. This may be different from what's available on other websites or public sources.

