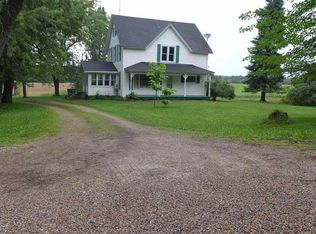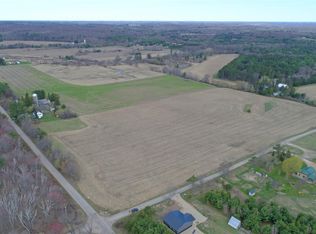Beautiful private country home situated on wooded 5 acres. Enjoy your morning coffee on this amazing front porch and watch the wildlife go by. Entertain the next party in your backyard on a 20 x 24 deck. Then step inside to a large great room with built in window seats and vaulted ceilings,open to the dining room and kitchen. Curl up on the window seat with your favorite book or just listen to the fireplace crackle.Right off the living room is a large master bedroom with a walk-in closet and bathroom. On the opposite end of the home two more bedrooms, one room is being used as a sewing craft room that can be easily converted back to a bedroom. Laundry area is on the main floor. Two car attached garage has a walk up attic for storage, plus a three car detached garage for all your extra toys and a garden storage shed. The basement has a full bathroom, family room with a walkout, plenty of storage and large workshop. Great opportunity to be the second owner of this beautiful maintained home just outside of Iola. Approximately 10 acres of parcel number 09-15-24-5 can be purchased with house but not separately for an additional $55,000. Proposed map in documents. Waiting for survey approval and completion. Seller will provide a CSM (certified survey map) showing approximately 10 acres.
This property is off market, which means it's not currently listed for sale or rent on Zillow. This may be different from what's available on other websites or public sources.


