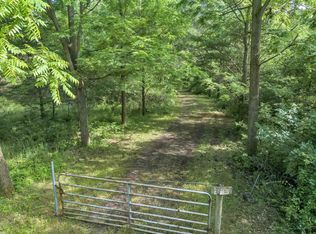Closed
$474,000
E1424 NORTH LAKE ROAD, Iola, WI 54945
4beds
2,344sqft
Single Family Residence
Built in 1997
9.96 Acres Lot
$488,300 Zestimate®
$202/sqft
$2,579 Estimated rent
Home value
$488,300
$435,000 - $547,000
$2,579/mo
Zestimate® history
Loading...
Owner options
Explore your selling options
What's special
Welcome to your dream log home! Nestled on nearly 10 heavily wooded acres, this stunning custom full log home offers rustic charm and modern convenience. From the moment you arrive, you will be captivated by the craftsmanship and serenity that surround this unique property. Step inside to an expansive, open-concept layout highlighted by an oversized kitchen and dining area, perfect for hosting large gatherings. The chefs kitchen features a commercial-grade oven and hood, a custom island, and ample space to cook and entertain in style. The living room is warm and inviting, featuring a soaring vaulted ceiling and a gorgeous wood-burning stone fireplace. A striking custom brick archway leads to the main-floor bedroom, adding a touch of elegance and timeless charm. Also on the main floor is a bathroom with a beautifully crafted custom stone shower and a convenient main-floor laundry area. Upstairs, you will find two bedrooms, one of which includes its own half bathroom, ideal for guests or family.,The lower level expands your living space with an additional bedroom, two generous family rooms, and a bonus bathroom located in the utility area. The exterior is built to last with a durable steel roof and recently stained logs, enhancing both beauty and longevity. Relax and unwind on the back deck overlooking your private, expansive yard. For storage and hobbies, you will love the 48x32 garage with heated shop and the additional 48x22 pole building, offering ample space for vehicles, tools, and equipment. If peace, privacy, and natural beauty are what you seek, this one-of-a-kind property checks all the boxes. Come experience the lifestyle this home offers. Schedule your private tour today!
Zillow last checked: 8 hours ago
Listing updated: September 19, 2025 at 08:30am
Listed by:
TEAM KITOWSKI Cell:715-598-6367,
KPR BROKERS, LLC
Bought with:
Agent Non-Mls
Source: WIREX MLS,MLS#: 22502484 Originating MLS: Central WI Board of REALTORS
Originating MLS: Central WI Board of REALTORS
Facts & features
Interior
Bedrooms & bathrooms
- Bedrooms: 4
- Bathrooms: 3
- Full bathrooms: 2
- 1/2 bathrooms: 1
- Main level bedrooms: 1
Primary bedroom
- Level: Main
- Area: 182
- Dimensions: 14 x 13
Bedroom 2
- Level: Upper
- Area: 99
- Dimensions: 11 x 9
Bedroom 3
- Level: Upper
- Area: 153
- Dimensions: 17 x 9
Bedroom 4
- Level: Lower
- Area: 165
- Dimensions: 15 x 11
Dining room
- Level: Main
- Area: 228
- Dimensions: 19 x 12
Family room
- Level: Lower
- Area: 384
- Dimensions: 24 x 16
Kitchen
- Level: Main
- Area: 384
- Dimensions: 24 x 16
Living room
- Level: Main
- Area: 360
- Dimensions: 24 x 15
Heating
- Hot Water, Radiant, In-floor
Appliances
- Included: Refrigerator, Range/Oven, Dishwasher, Washer, Dryer
Features
- Basement: Partially Finished
Interior area
- Total structure area: 2,344
- Total interior livable area: 2,344 sqft
- Finished area above ground: 1,544
- Finished area below ground: 800
Property
Parking
- Total spaces: 10
- Parking features: Detached, Heated Garage
- Garage spaces: 10
Features
- Levels: One and One Half
- Stories: 1
- Patio & porch: Deck
Lot
- Size: 9.96 Acres
Details
- Additional structures: Storage
- Parcel number: 09 09 34 6
- Special conditions: Arms Length
Construction
Type & style
- Home type: SingleFamily
- Property subtype: Single Family Residence
Materials
- Log
- Roof: Metal
Condition
- 21+ Years
- New construction: No
- Year built: 1997
Utilities & green energy
- Sewer: Septic Tank
- Water: Well
Community & neighborhood
Location
- Region: Iola
- Municipality: Iola
Other
Other facts
- Listing terms: Arms Length Sale
Price history
| Date | Event | Price |
|---|---|---|
| 9/19/2025 | Sold | $474,000-0.2%$202/sqft |
Source: | ||
| 8/26/2025 | Contingent | $474,900$203/sqft |
Source: | ||
| 8/19/2025 | Price change | $474,900-3.1%$203/sqft |
Source: | ||
| 7/14/2025 | Price change | $489,900-3.9%$209/sqft |
Source: | ||
| 6/9/2025 | Listed for sale | $509,900+612.2%$218/sqft |
Source: | ||
Public tax history
| Year | Property taxes | Tax assessment |
|---|---|---|
| 2024 | $4,240 +7.3% | $306,500 |
| 2023 | $3,951 +7.8% | $306,500 +51.3% |
| 2022 | $3,663 -6.2% | $202,600 |
Find assessor info on the county website
Neighborhood: 54945
Nearby schools
GreatSchools rating
- 4/10Iola-Scandinavia Elementary SchoolGrades: PK-6Distance: 5.3 mi
- 6/10Iola-Scandinavia High SchoolGrades: 7-12Distance: 5.4 mi

Get pre-qualified for a loan
At Zillow Home Loans, we can pre-qualify you in as little as 5 minutes with no impact to your credit score.An equal housing lender. NMLS #10287.

