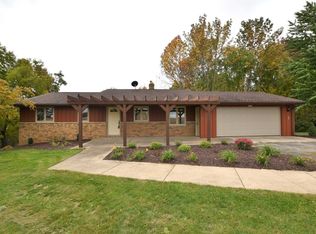Sold
$387,500
E1377 Northbrook Rd, Luxemburg, WI 54217
4beds
2,300sqft
Single Family Residence
Built in 1977
1.96 Acres Lot
$430,100 Zestimate®
$168/sqft
$2,125 Estimated rent
Home value
$430,100
$409,000 - $452,000
$2,125/mo
Zestimate® history
Loading...
Owner options
Explore your selling options
What's special
Located on a dead end road located approx. 1.96 acres with wooded background w/ a path to lead to you to the creek! Updated walkout Tri-level home that offers zero entry, very nice kitchen area w/ lots of cabinets, counter top space, lighted built in hutch & leads to the living rm that offers a massive FP & wall of windows overlooking your private backyard. 3 season rm off the large dining rm. offers access to the renovated patio area! Upper level with 3 generous size bedrooms and a full bath, lower level offers 4th bedroom, full bath, laundry room and a fabulous family room gas fireplace & access to the deck! There are 3 air conditioner split systems. Home has been loved and cared for by the owners for approx. 28 years. Welcome Home! Seller requires 48 hours for binding acceptance.
Zillow last checked: 8 hours ago
Listing updated: November 11, 2023 at 02:16am
Listed by:
Jenny L Schwartz 920-660-8502,
Coldwell Banker Real Estate Group
Bought with:
Lizzy Giddley
Resource One Realty, LLC
Source: RANW,MLS#: 50281037
Facts & features
Interior
Bedrooms & bathrooms
- Bedrooms: 4
- Bathrooms: 2
- Full bathrooms: 2
Bedroom 1
- Level: Upper
- Dimensions: 15x12
Bedroom 2
- Level: Upper
- Dimensions: 12x11
Bedroom 3
- Level: Upper
- Dimensions: 12x11
Bedroom 4
- Level: Lower
- Dimensions: 14x12
Dining room
- Level: Main
- Dimensions: 15x10
Family room
- Level: Lower
- Dimensions: 22x14
Kitchen
- Level: Main
- Dimensions: 14x14
Living room
- Level: Main
- Dimensions: 22x14
Other
- Description: Other - See Remarks
- Level: Main
- Dimensions: 12x10
Heating
- Radiant
Appliances
- Included: Dishwasher, Dryer, Freezer, Microwave, Range, Refrigerator, Washer, Water Softener Owned
Features
- Breakfast Bar
- Basement: Partial,Sump Pump,Walk-Out Access,Finished
- Number of fireplaces: 2
- Fireplace features: Two, Gas, Wood Burning
Interior area
- Total interior livable area: 2,300 sqft
- Finished area above ground: 1,743
- Finished area below ground: 557
Property
Parking
- Total spaces: 2
- Parking features: Attached, Garage Door Opener
- Attached garage spaces: 2
Features
- Patio & porch: Deck, Patio
Lot
- Size: 1.96 Acres
- Features: Wooded
Details
- Parcel number: 12000150200
- Zoning: Residential
- Special conditions: Arms Length
Construction
Type & style
- Home type: SingleFamily
- Property subtype: Single Family Residence
Materials
- Brick, Shake Siding
- Foundation: Block, Poured Concrete
Condition
- New construction: No
- Year built: 1977
Utilities & green energy
- Sewer: Conventional Septic
- Water: Private
Community & neighborhood
Location
- Region: Luxemburg
Price history
| Date | Event | Price |
|---|---|---|
| 11/8/2023 | Sold | $387,500$168/sqft |
Source: RANW #50281037 Report a problem | ||
| 10/6/2023 | Contingent | $387,500$168/sqft |
Source: | ||
| 10/4/2023 | Price change | $387,500-2.9%$168/sqft |
Source: RANW #50281037 Report a problem | ||
| 9/27/2023 | Price change | $399,000-2.4%$173/sqft |
Source: RANW #50281037 Report a problem | ||
| 9/12/2023 | Listed for sale | $409,000$178/sqft |
Source: RANW #50281037 Report a problem | ||
Public tax history
| Year | Property taxes | Tax assessment |
|---|---|---|
| 2024 | $3,636 +2.4% | $231,000 |
| 2023 | $3,550 -0.4% | $231,000 |
| 2022 | $3,566 +6.4% | $231,000 |
Find assessor info on the county website
Neighborhood: 54217
Nearby schools
GreatSchools rating
- NALuxemburg-Casco Primary SchoolGrades: PK-2Distance: 0.7 mi
- 4/10Luxemburg-Casco Middle SchoolGrades: 7-8Distance: 0.9 mi
- 4/10Luxemburg-Casco High SchoolGrades: 9-12Distance: 0.9 mi
Get pre-qualified for a loan
At Zillow Home Loans, we can pre-qualify you in as little as 5 minutes with no impact to your credit score.An equal housing lender. NMLS #10287.
