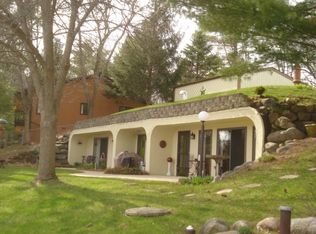Closed
$2,700,000
E12653 Weigands Bay S, Merrimac, WI 53561
5beds
5,246sqft
Single Family Residence
Built in 2022
0.66 Acres Lot
$2,852,200 Zestimate®
$515/sqft
$5,240 Estimated rent
Home value
$2,852,200
$2.34M - $3.51M
$5,240/mo
Zestimate® history
Loading...
Owner options
Explore your selling options
What's special
Stunning, custom-built 5,246 +/- sqft Timber Frame, Lake Wisconsin property magnificently overlooking the water on a large .66 acre lot w/ 289 +/- feet of level frontage & amazing sunrises! Located in sought-after Weigands Bay, this home features an open floor plan w/ vaulted beam ceiling, large floor-to-ceiling windows, Travertine flooring, in-floor radiant heat throughout, designer custom kitchen w/ a massive island, quartzite counters, great room w/ a stone gas fireplace, 3 season porch w/ a 2nd gas fireplace, luxury primary suite & 3 additional en-suite bedrooms! The lower-level has a large rec room, bar, walkout to shoreline w/ a boathouse, boat track rail system & 2 piers! When not on the Lake enjoy nearby recreation -Devil's Lake, Great Sauk Trail & Devils Head Ski Hill.
Zillow last checked: 8 hours ago
Listing updated: May 16, 2025 at 08:09pm
Listed by:
Craig Endres Pref:608-577-2245,
Restaino & Associates,
Michael Restaino 608-628-0772,
Restaino & Associates
Bought with:
Scwmls Non-Member
Source: WIREX MLS,MLS#: 1979627 Originating MLS: South Central Wisconsin MLS
Originating MLS: South Central Wisconsin MLS
Facts & features
Interior
Bedrooms & bathrooms
- Bedrooms: 5
- Bathrooms: 6
- Full bathrooms: 5
- 1/2 bathrooms: 1
- Main level bedrooms: 2
Primary bedroom
- Level: Main
- Area: 272
- Dimensions: 17 x 16
Bedroom 2
- Level: Main
- Area: 156
- Dimensions: 13 x 12
Bedroom 3
- Level: Lower
- Area: 238
- Dimensions: 17 x 14
Bedroom 4
- Level: Lower
- Area: 224
- Dimensions: 16 x 14
Bedroom 5
- Level: Lower
- Area: 300
- Dimensions: 20 x 15
Bathroom
- Features: At least 1 Tub, Master Bedroom Bath: Full, Master Bedroom Bath, Master Bedroom Bath: Walk-In Shower, Master Bedroom Bath: Tub/No Shower
Kitchen
- Level: Main
- Area: 352
- Dimensions: 22 x 16
Living room
- Level: Main
- Area: 638
- Dimensions: 29 x 22
Office
- Level: Main
- Area: 154
- Dimensions: 14 x 11
Heating
- Natural Gas, Forced Air, In-floor, Zoned
Cooling
- Central Air
Appliances
- Included: Range/Oven, Refrigerator, Dishwasher, Microwave, Washer, Dryer, Water Softener
Features
- Walk-In Closet(s), Cathedral/vaulted ceiling, Wet Bar, High Speed Internet, Pantry, Kitchen Island
- Flooring: Wood or Sim.Wood Floors
- Basement: Full,Walk-Out Access,Finished,8'+ Ceiling,Concrete
Interior area
- Total structure area: 5,246
- Total interior livable area: 5,246 sqft
- Finished area above ground: 2,806
- Finished area below ground: 2,440
Property
Parking
- Total spaces: 3
- Parking features: 3 Car, Attached, Garage Door Opener, Basement Access
- Attached garage spaces: 3
Features
- Levels: One
- Stories: 1
- Patio & porch: Deck, Patio
- Waterfront features: Waterfront, Lake, Dock/Pier, Water Ski Lake, Boat Ramp/Lift
- Body of water: Wisconsin
Lot
- Size: 0.66 Acres
- Features: Wooded
Details
- Additional structures: Boat House
- Parcel number: 026083310000
- Zoning: Res
- Special conditions: Arms Length
Construction
Type & style
- Home type: SingleFamily
- Architectural style: Ranch
- Property subtype: Single Family Residence
Condition
- 0-5 Years
- New construction: No
- Year built: 2022
Utilities & green energy
- Sewer: Septic Tank
- Water: Well
Community & neighborhood
Security
- Security features: Security System
Location
- Region: Merrimac
- Subdivision: Weigands Point
- Municipality: Merrimac
Price history
| Date | Event | Price |
|---|---|---|
| 5/16/2025 | Sold | $2,700,000-1.8%$515/sqft |
Source: | ||
| 3/22/2025 | Contingent | $2,749,000$524/sqft |
Source: | ||
| 3/10/2025 | Price change | $2,749,000-1.8%$524/sqft |
Source: | ||
| 10/26/2024 | Price change | $2,799,000-3.4%$534/sqft |
Source: | ||
| 9/27/2024 | Price change | $2,899,000-3.3%$553/sqft |
Source: | ||
Public tax history
| Year | Property taxes | Tax assessment |
|---|---|---|
| 2024 | $14,768 -2.9% | $1,358,900 |
| 2023 | $15,207 +173.6% | $1,358,900 +295.5% |
| 2022 | $5,559 -0.8% | $343,600 -8.6% |
Find assessor info on the county website
Neighborhood: 53561
Nearby schools
GreatSchools rating
- 6/10Merrimac Community SchoolGrades: PK-5Distance: 3.6 mi
- 4/10Sauk Prairie Middle SchoolGrades: 6-8Distance: 5.9 mi
- 7/10Sauk Prairie High SchoolGrades: 9-12Distance: 5.7 mi
Schools provided by the listing agent
- Middle: Sauk Prairie
- High: Sauk Prairie
- District: Sauk Prairie
Source: WIREX MLS. This data may not be complete. We recommend contacting the local school district to confirm school assignments for this home.
Sell for more on Zillow
Get a free Zillow Showcase℠ listing and you could sell for .
$2,852,200
2% more+ $57,044
With Zillow Showcase(estimated)
$2,909,244