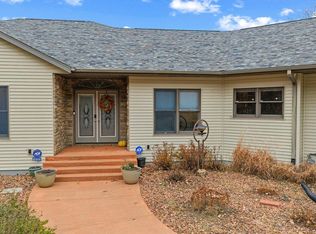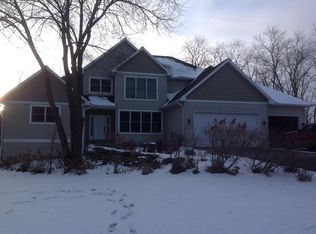Spacious home on a sprawling lot, this one has a lot to offer. Large Master bedroom with walk in closet and private bath, screened in back porch for summer nights, main level laundry and fenced in yard for pets and kids to enjoy. Needs some work so bring the tool belt and creative ideas.
This property is off market, which means it's not currently listed for sale or rent on Zillow. This may be different from what's available on other websites or public sources.


