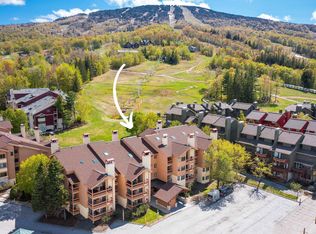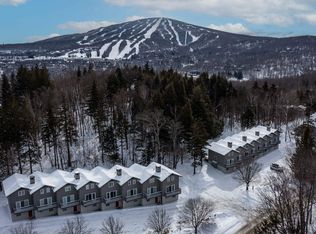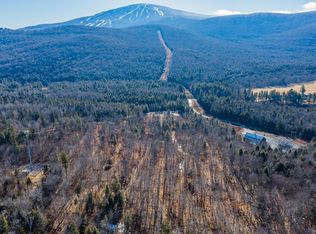Closed
Listed by:
Terry Hill,
Berkshire Hathaway HomeServices Stratton Home 802-297-2100
Bought with: Four Seasons Sotheby's Int'l Realty
$800,000
E11 Rock Ridge Road, Winhall, VT 05340
3beds
2,300sqft
Condominium
Built in 1986
-- sqft lot
$806,100 Zestimate®
$348/sqft
$5,521 Estimated rent
Home value
$806,100
Estimated sales range
Not available
$5,521/mo
Zestimate® history
Loading...
Owner options
Explore your selling options
What's special
SATURDAY DECEMBER 28th 3 - 5 pm Apre' ski time PUBLIC OPEN HOUSE Come take a walk thru Situated in the heart of Stratton, this Piper Ridge condo puts you in the perfect position to enjoy the best of winter sports and mountain recreation. Three floors of living space boast three well placed bedrooms , three baths PLUS family room AND bonus room for your over flow family and guests. Spacious, open concept living with cozy furnishings and a warm inviting atmosphere. A gourmet kitchen which opens to dining and living areas. The Piper Club is your walk-to fitness center offering heated indoor pool/hot tub , racquet court and gym along with summer tennis courts. Winter shuttle service available to Stratton's base lodge. One car garage allows for great storage. After skiing and boarding explore nearby restaurants, shops and walking trails or unwind around one of the two fireplaces and take in the mountain views from your own deck. Dinner time views of the trail groomers from your dining room table. Whether you are seeking a weekend getaway or a year round retreat, this condo offers an unbeatable combination of location, comfort and style. So don't miss your chance to own this incredible mountain escape. Contact us to schedule a private tour and experience the beauty of this condo firsthand. Sellers happy to accommodate a pre holiday closing for occupancy.
Zillow last checked: 8 hours ago
Listing updated: February 13, 2025 at 02:46pm
Listed by:
Terry Hill,
Berkshire Hathaway HomeServices Stratton Home 802-297-2100
Bought with:
Lisa E Sullivan
Four Seasons Sotheby's Int'l Realty
Source: PrimeMLS,MLS#: 5023309
Facts & features
Interior
Bedrooms & bathrooms
- Bedrooms: 3
- Bathrooms: 3
- Full bathrooms: 3
Heating
- Propane, Baseboard, Zoned
Cooling
- Wall Unit(s)
Appliances
- Included: Dishwasher, Dryer, Microwave, Electric Range, Refrigerator, Washer, Electric Stove, Owned Water Heater
Features
- Ceiling Fan(s), Dining Area, Kitchen/Dining, Primary BR w/ BA, Natural Woodwork
- Flooring: Carpet, Tile
- Windows: Blinds, Drapes
- Basement: Finished,Walk-Out Access
- Number of fireplaces: 2
- Fireplace features: Fireplace Screens/Equip, Wood Burning, 2 Fireplaces
- Furnished: Yes
Interior area
- Total structure area: 2,300
- Total interior livable area: 2,300 sqft
- Finished area above ground: 2,300
- Finished area below ground: 0
Property
Parking
- Total spaces: 1
- Parking features: Gravel, Driveway, Garage
- Garage spaces: 1
- Has uncovered spaces: Yes
Features
- Levels: 3,Multi-Level,Walkout Lower Level
- Stories: 3
- Patio & porch: Patio
- Exterior features: Deck
- Has view: Yes
- View description: Mountain(s)
Lot
- Features: Condo Development, Landscaped, Recreational, Sloped
Details
- Zoning description: res
Construction
Type & style
- Home type: Condo
- Property subtype: Condominium
Materials
- Wood Frame, Wood Siding
- Foundation: Poured Concrete
- Roof: Architectural Shingle
Condition
- New construction: No
- Year built: 1986
Utilities & green energy
- Electric: 220 Plug
- Sewer: Community
- Utilities for property: Cable
Community & neighborhood
Security
- Security features: Hardwired Smoke Detector
Location
- Region: Bondville
HOA & financial
Other financial information
- Additional fee information: Fee: $4520.68
Other
Other facts
- Road surface type: Gravel
Price history
| Date | Event | Price |
|---|---|---|
| 2/13/2025 | Sold | $800,000-2.3%$348/sqft |
Source: | ||
| 1/15/2025 | Pending sale | $819,000$356/sqft |
Source: BHHS broker feed #5023309 Report a problem | ||
| 11/27/2024 | Listed for sale | $819,000+98.8%$356/sqft |
Source: | ||
| 2/13/2020 | Sold | $412,000$179/sqft |
Source: | ||
Public tax history
Tax history is unavailable.
Neighborhood: 05340
Nearby schools
GreatSchools rating
- 4/10Manchester Elementary/Middle SchoolGrades: PK-8Distance: 6 mi
- NABurr & Burton AcademyGrades: 9-12Distance: 6.4 mi

Get pre-qualified for a loan
At Zillow Home Loans, we can pre-qualify you in as little as 5 minutes with no impact to your credit score.An equal housing lender. NMLS #10287.


