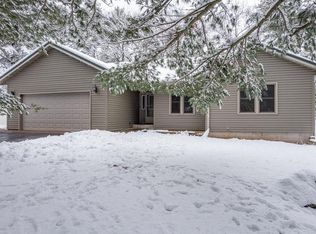Closed
$245,500
E10761 Busse Lane, Baraboo, WI 53913
3beds
1,050sqft
Single Family Residence, Manufactured On Land
Built in 2024
0.53 Acres Lot
$256,300 Zestimate®
$234/sqft
$-- Estimated rent
Home value
$256,300
Estimated sales range
Not available
Not available
Zestimate® history
Loading...
Owner options
Explore your selling options
What's special
New manufactured home on half-acre lot. 2025 model "Midcountry Homes" 3 bedroom, 2 bath single-wide home. Includes finished drywall throughout (primed only, not painted), upgraded kitchen appliances, 8-foot sidewalls with flat ceilings, thermo-pane windows and one-piece fiberglass tubs with showers in both bathrooms. New well, new 3-bedroom conventional septic system, engineered concrete slab with 18 anchors/tie-downs, aluminum gutters, two 6' x 8' decks, central air, upgraded metal skirting, front concrete sidewalk and much, much more. Price includes new 24' x 24' garage (Presently under construction. Garage shall be completed before closing). Low township taxes. Vacation rentals allowed with Town of Delton permit.
Zillow last checked: 8 hours ago
Listing updated: June 26, 2025 at 08:10pm
Listed by:
Jon Minerick Off:888-400-2513,
Homecoin.com
Bought with:
Jacey Kessenich
Source: WIREX MLS,MLS#: 1989089 Originating MLS: South Central Wisconsin MLS
Originating MLS: South Central Wisconsin MLS
Facts & features
Interior
Bedrooms & bathrooms
- Bedrooms: 3
- Bathrooms: 2
- Full bathrooms: 2
- Main level bedrooms: 3
Primary bedroom
- Level: Main
- Area: 154
- Dimensions: 11 x 14
Bedroom 2
- Level: Main
- Area: 70
- Dimensions: 7 x 10
Bedroom 3
- Level: Main
- Area: 98
- Dimensions: 7 x 14
Bathroom
- Features: At least 1 Tub, Master Bedroom Bath: Full, Master Bedroom Bath, Master Bedroom Bath: Tub/Shower Combo
Kitchen
- Level: Main
- Area: 126
- Dimensions: 9 x 14
Living room
- Level: Main
- Area: 224
- Dimensions: 14 x 16
Heating
- Natural Gas, Forced Air
Cooling
- Central Air
Appliances
- Included: Range/Oven, Refrigerator, Dishwasher, Microwave, Freezer
Features
- Walk-In Closet(s), Kitchen Island
- Basement: None / Slab,Concrete
Interior area
- Total structure area: 1,050
- Total interior livable area: 1,050 sqft
- Finished area above ground: 1,050
- Finished area below ground: 0
Property
Parking
- Parking features: No Garage
Features
- Patio & porch: Deck
Lot
- Size: 0.53 Acres
- Dimensions: 166.84 x 144.62 x 210.5 x 96.66
Details
- Parcel number: 008194000000
- Zoning: Res
- Special conditions: Arms Length
Construction
Type & style
- Home type: MobileManufactured
- Architectural style: Other
- Property subtype: Single Family Residence, Manufactured On Land
Materials
- Vinyl Siding
Condition
- 0-5 Years,New Construction
- New construction: No
- Year built: 2024
Utilities & green energy
- Sewer: Septic Tank
- Water: Well
Community & neighborhood
Location
- Region: Baraboo
- Subdivision: Yellow Thunder Valley
- Municipality: Delton
Price history
| Date | Event | Price |
|---|---|---|
| 6/23/2025 | Sold | $245,500-1.8%$234/sqft |
Source: | ||
| 5/27/2025 | Contingent | $249,900$238/sqft |
Source: | ||
| 5/5/2025 | Price change | $249,900-3.8%$238/sqft |
Source: | ||
| 2/13/2025 | Price change | $259,900+8.3%$248/sqft |
Source: | ||
| 11/27/2024 | Price change | $239,900-4%$228/sqft |
Source: | ||
Public tax history
Tax history is unavailable.
Neighborhood: 53913
Nearby schools
GreatSchools rating
- NAWest Elementary-Kindergarten CenterGrades: PK-KDistance: 6.8 mi
- 5/10Jack Young Middle SchoolGrades: 6-8Distance: 6.2 mi
- 3/10Baraboo High SchoolGrades: 9-12Distance: 6.4 mi
Schools provided by the listing agent
- Elementary: North Freedom
- Middle: Jack Young
- High: Baraboo
- District: Baraboo
Source: WIREX MLS. This data may not be complete. We recommend contacting the local school district to confirm school assignments for this home.
Sell for more on Zillow
Get a Zillow Showcase℠ listing at no additional cost and you could sell for .
$256,300
2% more+$5,126
With Zillow Showcase(estimated)$261,426
