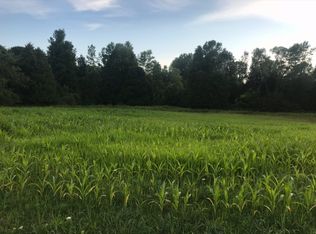Farmhouse style with modern updates. Imagine sitting on your back porch overlooking your private 20 acre once organic planted fields. Full bathroom on main level with claw foot tub, sun bathed living area w/ tall ceilings & hardwood flooring that flows to formal dining rm w/ large crown moulding. Great addition of master suite with full bathroom & walk in closet. Open staircase leads hard to find these size bedrooms and huge full bathroom. Poured full basement finished family rm w/ fireplace. 60x30 outbuilding, 2.5 detach garage, 60x40 barn. Possible open enrollment to Denmark Schools.
This property is off market, which means it's not currently listed for sale or rent on Zillow. This may be different from what's available on other websites or public sources.
