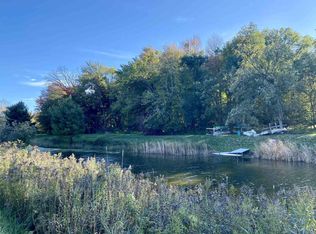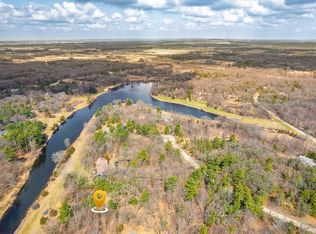Closed
$750,000
E10047A Buck Bay W, Reedsburg, WI 53959
5beds
4,600sqft
Single Family Residence
Built in 1985
2.92 Acres Lot
$821,100 Zestimate®
$163/sqft
$2,964 Estimated rent
Home value
$821,100
$673,000 - $1.00M
$2,964/mo
Zestimate® history
Loading...
Owner options
Explore your selling options
What's special
Show 7/25/24. Discover a rare contemporary gem, available for the 1st time in 31 yrs! This 4,600 sqft retreat, located at the end of a winding, level driveway, offers seclusion & tranquility for nature enthusiasts. Perfect as a vacation or permanent residence, it features a 4-car garage, 3.5 BATH, & 5 BR on 2.92 ac w/313+ ft of Lake Buckhorn frontage. Enjoy stunning water views & beautifully landscaped grounds. Southern-facing exposure fills the home w/natural light through numerous windows & skylights. The cedar & stone exterior complements nature, while inside, 4 indoor seating areas are perfect for entertaining. The atrium boasts a spa w/a 3-story open concept & balcony overlooks. A luxury granite kitchen w/a dining area & breakfast bar enhances the living experience. See Virtual Tour!
Zillow last checked: 8 hours ago
Listing updated: September 04, 2024 at 08:17pm
Listed by:
Chelsey Steele HomeInfo@firstweber.com,
First Weber Inc
Bought with:
Tory Wolfram
Source: WIREX MLS,MLS#: 1981944 Originating MLS: South Central Wisconsin MLS
Originating MLS: South Central Wisconsin MLS
Facts & features
Interior
Bedrooms & bathrooms
- Bedrooms: 5
- Bathrooms: 4
- Full bathrooms: 3
- 1/2 bathrooms: 1
- Main level bedrooms: 1
Primary bedroom
- Level: Main
- Area: 285
- Dimensions: 19 x 15
Bedroom 2
- Level: Upper
- Area: 225
- Dimensions: 15 x 15
Bedroom 3
- Level: Upper
- Area: 238
- Dimensions: 17 x 14
Bedroom 4
- Level: Upper
- Area: 195
- Dimensions: 13 x 15
Bedroom 5
- Level: Lower
- Area: 280
- Dimensions: 20 x 14
Bathroom
- Features: At least 1 Tub, Master Bedroom Bath: Full, Master Bedroom Bath, Master Bedroom Bath: Walk-In Shower
Dining room
- Level: Main
- Area: 238
- Dimensions: 14 x 17
Family room
- Level: Lower
- Area: 500
- Dimensions: 20 x 25
Kitchen
- Level: Main
- Area: 238
- Dimensions: 14 x 17
Living room
- Level: Main
- Area: 551
- Dimensions: 29 x 19
Office
- Level: Main
- Area: 104
- Dimensions: 13 x 8
Heating
- Natural Gas, Electric, Wood, Forced Air, Zoned, Multiple Units
Cooling
- Central Air, Multi Units
Appliances
- Included: Range/Oven, Refrigerator, Dishwasher, Microwave, Disposal, Washer, Dryer, Water Softener
Features
- Walk-In Closet(s), Cathedral/vaulted ceiling, Wet Bar, High Speed Internet, Breakfast Bar
- Flooring: Wood or Sim.Wood Floors
- Windows: Skylight(s)
- Basement: Full,Exposed,Full Size Windows,Walk-Out Access,Finished,Sump Pump,Concrete
Interior area
- Total structure area: 4,600
- Total interior livable area: 4,600 sqft
- Finished area above ground: 3,074
- Finished area below ground: 1,526
Property
Parking
- Total spaces: 4
- Parking features: Attached, Garage Door Opener, 4 Car
- Attached garage spaces: 4
Features
- Levels: One and One Half
- Stories: 1
- Patio & porch: Deck, Patio
- Has spa: Yes
- Spa features: Private
- Waterfront features: Lake, No Motor Lake, Channel
- Body of water: Buckhorn
Lot
- Size: 2.92 Acres
- Dimensions: 534 x 445 x 313 x 340
- Features: Wooded
Details
- Additional structures: Storage
- Parcel number: 008109800000
- Zoning: RES
- Special conditions: Arms Length
Construction
Type & style
- Home type: SingleFamily
- Architectural style: Contemporary
- Property subtype: Single Family Residence
Materials
- Wood Siding, Stone
Condition
- 21+ Years
- New construction: No
- Year built: 1985
Utilities & green energy
- Sewer: Septic Tank
- Water: Well
- Utilities for property: Cable Available
Community & neighborhood
Location
- Region: Reedsburg
- Subdivision: Buckhorn
- Municipality: Delton
HOA & financial
HOA
- Has HOA: Yes
- HOA fee: $350 annually
Price history
| Date | Event | Price |
|---|---|---|
| 9/3/2024 | Sold | $750,000-3.2%$163/sqft |
Source: | ||
| 7/29/2024 | Pending sale | $775,000$168/sqft |
Source: | ||
| 7/22/2024 | Listed for sale | $775,000$168/sqft |
Source: | ||
Public tax history
| Year | Property taxes | Tax assessment |
|---|---|---|
| 2024 | $7,615 -2.4% | $703,100 +58.2% |
| 2023 | $7,805 +3.7% | $444,400 |
| 2022 | $7,525 +3.8% | $444,400 |
Find assessor info on the county website
Neighborhood: 53959
Nearby schools
GreatSchools rating
- 3/10North Freedom Elementary SchoolGrades: K-5Distance: 4.8 mi
- 5/10Jack Young Middle SchoolGrades: 6-8Distance: 4.7 mi
- 3/10Baraboo High SchoolGrades: 9-12Distance: 4.9 mi
Schools provided by the listing agent
- Middle: Jack Young
- High: Baraboo
- District: Baraboo
Source: WIREX MLS. This data may not be complete. We recommend contacting the local school district to confirm school assignments for this home.

Get pre-qualified for a loan
At Zillow Home Loans, we can pre-qualify you in as little as 5 minutes with no impact to your credit score.An equal housing lender. NMLS #10287.

