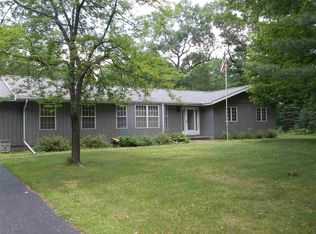Closed
$449,000
E10046 Buckhorn Rd, Reedsburg, WI 53959
3beds
2,991sqft
Single Family Residence
Built in 2002
2.88 Acres Lot
$560,700 Zestimate®
$150/sqft
$2,956 Estimated rent
Home value
$560,700
$527,000 - $600,000
$2,956/mo
Zestimate® history
Loading...
Owner options
Explore your selling options
What's special
Picturesque home at Lake Buckhorn! This 3 bed, 3 bath home features an open floor plan with wood floors & a gorgeous kitchen w/cherry cabinetry & granite. The 2-story wood-burning fireplace contributes to the home?s classic rustic charm. Addt?l highlights include a main-level office, formal dining room & huge mud room. The screened-in porch & back deck are perfect for enjoying the natural beauty of the 2.88 acre lot nestled in the woods. Equipped with 3-zone heating & a 3-car garage with access to the unfinished lower level. Members of Buckhorn enjoy access to a private no wake lake, clubhouse, beach & over 7 miles of trails for walking/hiking/cross country skiing while you take in the breathtaking scenery. Centrally located to Reedsburg, Baraboo, Wisc Dells. www.buckhorncommunity.net.
Zillow last checked: 8 hours ago
Listing updated: April 28, 2023 at 08:30pm
Listed by:
Nancy Zingsheim HomeInfo@firstweber.com,
First Weber Inc,
Marcus Mitchell 608-393-6521,
First Weber Inc
Bought with:
Nancy Zingsheim
Source: WIREX MLS,MLS#: 1950433 Originating MLS: South Central Wisconsin MLS
Originating MLS: South Central Wisconsin MLS
Facts & features
Interior
Bedrooms & bathrooms
- Bedrooms: 3
- Bathrooms: 3
- Full bathrooms: 3
- Main level bedrooms: 1
Primary bedroom
- Level: Upper
- Area: 240
- Dimensions: 16 x 15
Bedroom 2
- Level: Upper
- Area: 143
- Dimensions: 13 x 11
Bedroom 3
- Level: Main
- Area: 144
- Dimensions: 12 x 12
Bathroom
- Features: Whirlpool, At least 1 Tub, Master Bedroom Bath: Walk-In Shower, Master Bedroom Bath: Tub/No Shower
Dining room
- Level: Main
- Area: 156
- Dimensions: 13 x 12
Kitchen
- Level: Main
- Area: 390
- Dimensions: 26 x 15
Living room
- Level: Main
- Area: 460
- Dimensions: 23 x 20
Office
- Level: Main
- Area: 182
- Dimensions: 14 x 13
Heating
- Natural Gas, Forced Air, Zoned
Cooling
- Central Air
Appliances
- Included: Range/Oven, Refrigerator, Dishwasher, Microwave, Disposal, Washer, Dryer, Water Softener
Features
- Walk-In Closet(s), Cathedral/vaulted ceiling, High Speed Internet, Breakfast Bar, Kitchen Island
- Flooring: Wood or Sim.Wood Floors
- Basement: Full,Exposed,Full Size Windows,8'+ Ceiling,Concrete
Interior area
- Total structure area: 2,991
- Total interior livable area: 2,991 sqft
- Finished area above ground: 2,991
- Finished area below ground: 0
Property
Parking
- Total spaces: 3
- Parking features: 3 Car, Garage Door Opener, Basement Access
- Garage spaces: 3
Features
- Levels: Two
- Stories: 2
- Patio & porch: Deck
- Has spa: Yes
- Spa features: Bath
- Waterfront features: No Motor Lake
- Body of water: Buckhorn
Lot
- Size: 2.88 Acres
- Features: Wooded
Details
- Parcel number: 008120700000
- Zoning: Res
- Special conditions: Arms Length
Construction
Type & style
- Home type: SingleFamily
- Architectural style: Prairie/Craftsman
- Property subtype: Single Family Residence
Materials
- Wood Siding
Condition
- 21+ Years
- New construction: No
- Year built: 2002
Utilities & green energy
- Sewer: Septic Tank
- Utilities for property: Cable Available
Community & neighborhood
Location
- Region: Reedsburg
- Subdivision: Lake Buckhorn
- Municipality: Delton
HOA & financial
HOA
- Has HOA: Yes
- HOA fee: $287 annually
Price history
| Date | Event | Price |
|---|---|---|
| 4/28/2023 | Sold | $449,000+5.7%$150/sqft |
Source: | ||
| 3/6/2023 | Pending sale | $424,900$142/sqft |
Source: | ||
| 2/23/2023 | Contingent | $424,900$142/sqft |
Source: | ||
| 2/20/2023 | Listed for sale | $424,900$142/sqft |
Source: | ||
Public tax history
| Year | Property taxes | Tax assessment |
|---|---|---|
| 2024 | $5,943 -7.8% | $550,900 +49.3% |
| 2023 | $6,449 +3.7% | $368,900 |
| 2022 | $6,220 +4.3% | $368,900 |
Find assessor info on the county website
Neighborhood: 53959
Nearby schools
GreatSchools rating
- 3/10North Freedom Elementary SchoolGrades: K-5Distance: 5.2 mi
- 5/10Jack Young Middle SchoolGrades: 6-8Distance: 4.9 mi
- 3/10Baraboo High SchoolGrades: 9-12Distance: 5.1 mi
Schools provided by the listing agent
- Middle: Jack Young
- High: Baraboo
- District: Baraboo
Source: WIREX MLS. This data may not be complete. We recommend contacting the local school district to confirm school assignments for this home.

Get pre-qualified for a loan
At Zillow Home Loans, we can pre-qualify you in as little as 5 minutes with no impact to your credit score.An equal housing lender. NMLS #10287.
