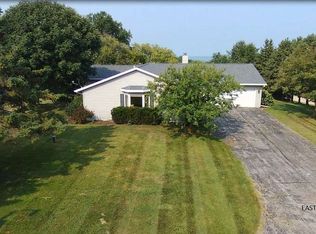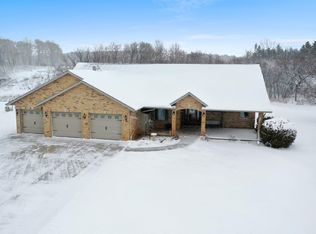Enjoy unparalleled sunsets and bay views from this custom built ranch home. Seated on 49.94 acres near the southwest corner of Door County, this home features amenities designed for relaxed family living as well as entertainment. Main floor master suite plus 3 additional bedrooms. Main level deck and lower-level patio bay views 24/7. Perfect spot to spend time with loved ones, family, and friends. Disclaimer, the hutches in the living room are removable.This listing incudes 2 houses and 1 detached garage that are on the property as well as 49.4 acres,demolishing of farmhouse to be negotiable.
This property is off market, which means it's not currently listed for sale or rent on Zillow. This may be different from what's available on other websites or public sources.


