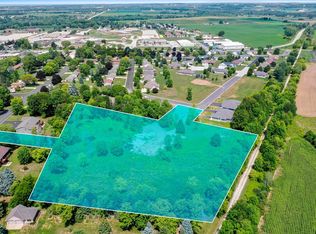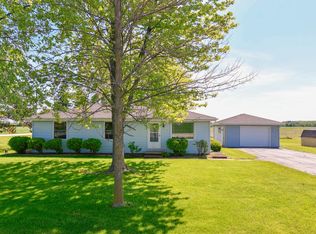Sold
$310,000
E0610 N Adams Rd, Luxemburg, WI 54217
3beds
1,854sqft
Single Family Residence
Built in 1900
5.16 Acres Lot
$313,000 Zestimate®
$167/sqft
$1,483 Estimated rent
Home value
$313,000
Estimated sales range
Not available
$1,483/mo
Zestimate® history
Loading...
Owner options
Explore your selling options
What's special
Country charm meets convenience on this 5+ acre property located halfway between Luxemburg and Green Bay, in the Luxemburg-Casco School District. The farmhouse offers plenty of natural light throughout the main level, along with first-floor laundry, an office/flex space, and a bonus pantry/storage room off the kitchen. The eat-in kitchen offers views of the peaceful outdoor setting. Upstairs, the spacious primary suite includes two walk-in closets and a bonus room for added storage or creative use. Outside, enjoy a covered front porch, a new deck (2024), two outbuildings, and a chicken coop—perfect for anyone looking to start a hobby farm or simply enjoy wide open space. Seller prefers closing date to be 9/25/25
Zillow last checked: 8 hours ago
Listing updated: October 28, 2025 at 03:16am
Listed by:
Todd Langer 920-819-4058,
NextHome Select Realty
Bought with:
Patti Bemowski
Coldwell Banker Real Estate Group
Source: RANW,MLS#: 50311882
Facts & features
Interior
Bedrooms & bathrooms
- Bedrooms: 3
- Bathrooms: 1
- Full bathrooms: 1
Bedroom 1
- Level: Upper
- Dimensions: 22X17
Bedroom 2
- Level: Main
- Dimensions: 12X7
Bedroom 3
- Level: Main
- Dimensions: 14X7
Kitchen
- Level: Main
- Dimensions: 16X15
Living room
- Level: Main
- Dimensions: 17X16
Other
- Description: Den/Office
- Level: Main
- Dimensions: 10X7
Other
- Description: Laundry
- Level: Main
- Dimensions: 9X7
Heating
- Forced Air
Cooling
- Forced Air, Central Air
Appliances
- Included: Dishwasher, Dryer, Microwave, Range, Refrigerator, Washer, Water Softener Owned
Features
- At Least 1 Bathtub
- Basement: Crawl Space,Sump Pump
- Has fireplace: No
- Fireplace features: None
Interior area
- Total interior livable area: 1,854 sqft
- Finished area above ground: 1,854
- Finished area below ground: 0
Property
Parking
- Parking features: None
Accessibility
- Accessibility features: 1st Floor Bedroom, 1st Floor Full Bath, Laundry 1st Floor
Features
- Patio & porch: Deck
Lot
- Size: 5.16 Acres
Details
- Parcel number: 012000050420
- Zoning: Residential
- Special conditions: Arms Length
Construction
Type & style
- Home type: SingleFamily
- Property subtype: Single Family Residence
Materials
- Brick
- Foundation: Stone
Condition
- New construction: No
- Year built: 1900
Utilities & green energy
- Sewer: Mound Septic
- Water: Well
Community & neighborhood
Location
- Region: Luxemburg
Price history
| Date | Event | Price |
|---|---|---|
| 10/24/2025 | Sold | $310,000+0%$167/sqft |
Source: RANW #50311882 Report a problem | ||
| 7/22/2025 | Pending sale | $309,900$167/sqft |
Source: | ||
| 7/22/2025 | Contingent | $309,900$167/sqft |
Source: | ||
| 7/18/2025 | Listed for sale | $309,900+72.3%$167/sqft |
Source: RANW #50311882 Report a problem | ||
| 8/2/2018 | Listing removed | $179,900$97/sqft |
Source: RE/MAX SELECT REALTORS #50184307 Report a problem | ||
Public tax history
| Year | Property taxes | Tax assessment |
|---|---|---|
| 2024 | $2,420 +2.9% | $158,700 |
| 2023 | $2,351 -0.7% | $158,700 |
| 2022 | $2,367 +6.9% | $158,700 |
Find assessor info on the county website
Neighborhood: 54217
Nearby schools
GreatSchools rating
- 10/10Luxemburg-Casco Intermediate SchoolGrades: 3-6Distance: 2.9 mi
- 4/10Luxemburg-Casco Middle SchoolGrades: 7-8Distance: 3.1 mi
- 4/10Luxemburg-Casco High SchoolGrades: 9-12Distance: 3.1 mi

Get pre-qualified for a loan
At Zillow Home Loans, we can pre-qualify you in as little as 5 minutes with no impact to your credit score.An equal housing lender. NMLS #10287.

