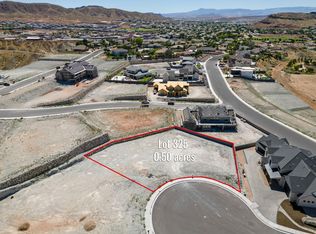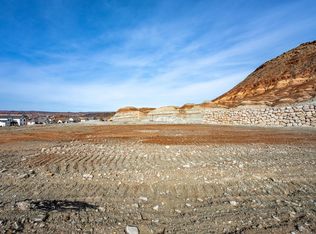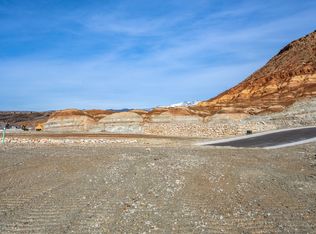Sold on 04/21/25
Price Unknown
E Tomahawk Loop Dr, Washington, UT 84780
7beds
7baths
5,616sqft
Single Family Residence
Built in 2024
0.51 Acres Lot
$2,055,100 Zestimate®
$--/sqft
$-- Estimated rent
Home value
$2,055,100
$1.87M - $2.26M
Not available
Zestimate® history
Loading...
Owner options
Explore your selling options
What's special
Brand new custom home, awesome half acre lots, full Block walls with back yard allowance to customize your own back yard or discount the price of the home and finish it later. Amazing floor plan with almost 700 ft casita on main floor for in-laws, extra rental income, or long term quests. 50 Ft RV garage, Huge covered patio spaces, 4 of the 6 bedrooms have their own ensuite, laundry upstairs and down, craft room, tons of storage, sliding glass doors that open onto the patio with a huge back yard. Construction is scheduled to be completed first of the year. Back yard landscaping allowance with pool and sports court could be customized if you hurry. Perfect location just minutes to outdoor recreation, jogging paths, city parks, pickle ball, soccer fields, fishing and freeway access.
Zillow last checked: 8 hours ago
Listing updated: August 20, 2025 at 07:49am
Listed by:
NATE SHAW 435-229-2365,
KW SG KELLER WILLIAMS SUCCESS 2
Bought with:
Daniel Zufelt, 9830648-SA
LIVE ST GEORGE REALTY
Source: WCBR,MLS#: 24-255393
Facts & features
Interior
Bedrooms & bathrooms
- Bedrooms: 7
- Bathrooms: 7
Primary bedroom
- Level: Main
Bedroom 2
- Level: Main
Bedroom 3
- Level: Main
Bedroom 4
- Level: Second
Bedroom 5
- Level: Second
Bedroom 6
- Level: Second
Bathroom
- Level: Main
Bathroom
- Level: Main
Bathroom
- Level: Main
Bathroom
- Level: Second
Bathroom
- Level: Second
Bathroom
- Level: Second
Dining room
- Level: Main
Family room
- Level: Main
Family room
- Level: Main
Family room
- Level: Second
Kitchen
- Level: Main
Kitchen
- Level: Main
Laundry
- Level: Main
Laundry
- Level: Second
Heating
- Natural Gas
Cooling
- Central Air
Interior area
- Total structure area: 5,616
- Total interior livable area: 5,616 sqft
- Finished area above ground: 3,298
Property
Parking
- Total spaces: 8
- Parking features: Attached, Extra Depth, Extra Height, Extra Width, Garage Door Opener, RV Garage, RV Access/Parking
- Attached garage spaces: 8
Features
- Stories: 2
- Has private pool: Yes
- Pool features: In Ground
Lot
- Size: 0.51 Acres
- Features: Corner Lot, Curbs & Gutters
Details
- Parcel number: WIKS3B327
- Zoning description: Residential
Construction
Type & style
- Home type: SingleFamily
- Property subtype: Single Family Residence
Materials
- Rock, Stucco
- Foundation: Slab
- Roof: Tile
Condition
- To Be Built,Under Construction
- New construction: Yes
- Year built: 2024
Utilities & green energy
- Water: Culinary
- Utilities for property: Dixie Power, Electricity Connected, Natural Gas Connected
Community & neighborhood
Community
- Community features: Sidewalks
Location
- Region: Washington
- Subdivision: INDIAN KNOLLS
HOA & financial
HOA
- Has HOA: Yes
- HOA fee: $18 monthly
- Services included: See Remarks
Other
Other facts
- Listing terms: Conventional,Cash,1031 Exchange
- Road surface type: Paved
Price history
| Date | Event | Price |
|---|---|---|
| 4/21/2025 | Sold | -- |
Source: WCBR #24-255393 | ||
| 2/13/2025 | Pending sale | $2,089,000$372/sqft |
Source: WCBR #24-255393 | ||
| 10/11/2024 | Listed for sale | $2,089,000$372/sqft |
Source: WCBR #24-255393 | ||
Public tax history
Tax history is unavailable.
Neighborhood: 84780
Nearby schools
GreatSchools rating
- 7/10Horizon SchoolGrades: PK-5Distance: 0.7 mi
- 9/10Washington Fields IntermediateGrades: 6-7Distance: 2 mi
- 8/10Crimson Cliffs HighGrades: 10-12Distance: 3.1 mi
Schools provided by the listing agent
- Elementary: Horizon Elementary
- Middle: Crimson Cliffs Middle
- High: Crimson Cliffs High
Source: WCBR. This data may not be complete. We recommend contacting the local school district to confirm school assignments for this home.
Sell for more on Zillow
Get a free Zillow Showcase℠ listing and you could sell for .
$2,055,100
2% more+ $41,102
With Zillow Showcase(estimated)
$2,096,202

