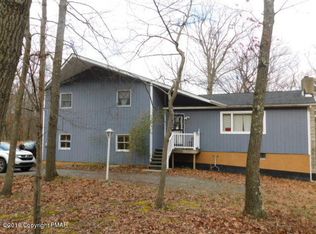FULLY REMODELED SPLIT LEVEL! OPEN & SPACIOUS FLOORPLAN. GENEROUS SIZE BEDROOMS. WALK OUT BASEMENT THAT IS FINISHED WITH A NICE FAMILY ROOM W/ WOODSTOVE. SLOPING, MOSTLY CLEAR REAR YARD. OVER 1 ACRE AND NO DUES!
This property is off market, which means it's not currently listed for sale or rent on Zillow. This may be different from what's available on other websites or public sources.

