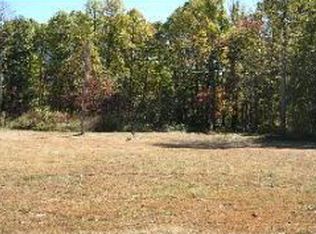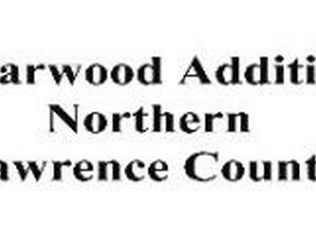Conveniently located between Bloomington and Crane Naval Base! Situated on 11.22 acres, this nearly new home in a large country setting has plenty of room for a growing family! FEATURING: 4-Bedrooms! 3-Bathrooms! Open Floor Plan! Formal Dining Room! Eat-in Kitchen! 1st Floor Master Suite! Huge Laundry Room! Walk-out Basement! Huge Family Room! 3-Gar Attached Garage plus a 2-Car Detached Garage/Storage Building! Huge Deck on both Front and Back of Home! Large Concrete Patio off Walk-out Basement! 2 Fireplaces! Custom Hickory Cabinets in the Kitchen! Great area to raise animals! Located just minutes from Bloomington! For your personal tour call Dr. Bob today of Sell4Free Real Estate at 825-4646 or 320-2229! Combo Lockbox is on the back door.
This property is off market, which means it's not currently listed for sale or rent on Zillow. This may be different from what's available on other websites or public sources.


