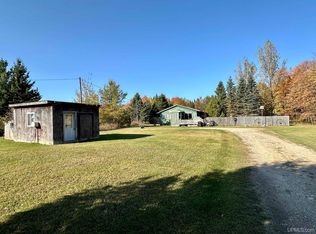Closed
$310,000
E 4193 Trout Lake Rd, Chatham, MI 49816
0beds
0baths
556sqft
Farm
Built in 2009
80 Acres Lot
$310,100 Zestimate®
$558/sqft
$1,116 Estimated rent
Home value
$310,100
Estimated sales range
Not available
$1,116/mo
Zestimate® history
Loading...
Owner options
Explore your selling options
What's special
Welcome to your ultimate Upper Peninsula retreat—an 80-acre wilderness escape nestled between Marquette, Munising, and Escanaba. This one-of-a-kind property offers privacy, adventure, and the timeless beauty of the U.P. The centerpiece is a handcrafted cedar log cabin, offering rustic character and off-grid potential. A propane gas stove in the main cabin, wood-fired sauna, outhouse, and generator hookup provide the essentials for cozy, self-sufficient living. You’ll also find an 80-foot drilled well, plus a 16x40 pole barn and an 18x24 garage—plenty of room to store toys, tools, and gear. The land is a diverse mix of hayfields, hardwoods, and conifers, with trails winding throughout for snowmobiling, ATV riding, hiking, and hunting. You'll have frontage on scenic Weber Creek, plus direct access to adjoining state land and established trail networks. The area teems with wildlife including whitetail deer, black bear, grouse, turkey, and sandhill cranes—a hunter’s dream and a nature lover’s paradise. With gated legal access and a rare combination of solitude and convenience, this is your chance to own a piece of the wild U.P.—where peace and play come standard,
Zillow last checked: 8 hours ago
Listing updated: August 28, 2025 at 12:34pm
Listed by:
BRECK TONELLA 906-250-7138,
RE/MAX 1ST REALTY 906-225-1136
Bought with:
CHELSEY DAAVETTILA
COLDWELL BANKER SCHMIDT REALTORS
Source: Upper Peninsula AOR,MLS#: 50172450 Originating MLS: Upper Peninsula Assoc of Realtors
Originating MLS: Upper Peninsula Assoc of Realtors
Facts & features
Interior
Bedrooms & bathrooms
- Bedrooms: 0
- Bathrooms: 0
Great room
- Level: Main
- Area: 560
- Dimensions: 28 x 20
Heating
- None, Propane, Other
Cooling
- None
Appliances
- Included: Range/Oven, Refrigerator
Features
- High Ceilings, Cathedral/Vaulted Ceiling
- Basement: Block,Crawl Space
- Number of fireplaces: 1
- Fireplace features: Gas
Interior area
- Total structure area: 556
- Total interior livable area: 556 sqft
- Finished area above ground: 556
- Finished area below ground: 0
Property
Parking
- Total spaces: 3
- Parking features: 3 or More Spaces, Additional Garage(s), Detached
- Garage spaces: 1
Features
- Levels: One
- Stories: 1
- Patio & porch: Deck, Porch
- Has view: Yes
- View description: Rural View
- Waterfront features: Creek/Stream/Brook
- Body of water: Creek
- Frontage type: Road
- Frontage length: 1320
Lot
- Size: 80 Acres
- Dimensions: 1320 x 2640
- Features: Deep Lot - 150+ Ft., Unpaved, Dead End, Rural, Cleared, Easement, Farm, Platted, Rolling/Hilly, Sloped, Wooded, Adjoins State/Fed Land
Details
- Additional structures: Barn(s), Garage(s), Sauna, Outhouse
- Additional parcels included: 005-111-010-00
- Parcel number: 00511101100
- Zoning description: Residential
- Special conditions: Real Estate Owned
Construction
Type & style
- Home type: SingleFamily
- Architectural style: Log Home,Camp
- Property subtype: Farm
Materials
- Log
Condition
- New construction: No
- Year built: 2009
Utilities & green energy
- Electric: 100 Amp Service, Circuit Breakers
- Sewer: None
- Water: Well
- Utilities for property: Electricity Connected, Sewer Not Available, Water Available, Water Connected, Propane Tank Leased
Green energy
- Energy efficient items: Exposure/Shade
Community & neighborhood
Location
- Region: Chatham
- Subdivision: None
Other
Other facts
- Listing terms: Cash,Conventional
- Ownership: Trust
- Road surface type: Gravel
Price history
| Date | Event | Price |
|---|---|---|
| 8/28/2025 | Sold | $310,000$558/sqft |
Source: | ||
Public tax history
Tax history is unavailable.
Neighborhood: 49816
Nearby schools
GreatSchools rating
- 5/10Superior Central SchoolGrades: PK-12Distance: 9.6 mi
Schools provided by the listing agent
- District: Superior Central Schools
Source: Upper Peninsula AOR. This data may not be complete. We recommend contacting the local school district to confirm school assignments for this home.
Get pre-qualified for a loan
At Zillow Home Loans, we can pre-qualify you in as little as 5 minutes with no impact to your credit score.An equal housing lender. NMLS #10287.
