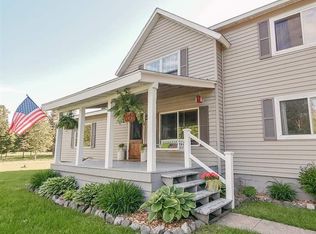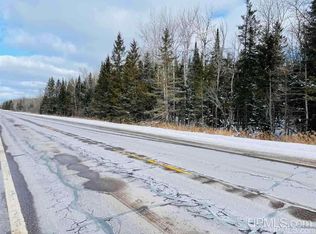Closed
$50,000
E-3707 Paulson Rd, Trenary, MI 49891
3beds
1,152sqft
Single Family Residence
Built in 1970
1.7 Acres Lot
$114,500 Zestimate®
$43/sqft
$1,318 Estimated rent
Home value
$114,500
$82,000 - $149,000
$1,318/mo
Zestimate® history
Loading...
Owner options
Explore your selling options
What's special
This 3-bedroom ranch is located on a corner lot with 1.70 acres. Features a new well pump as of Summer 2022, furnace and duct work installed December 2021, and updated windows and doors. Full bath with laundry. Extra sitting room. Woodstove in living room for those chilly nights. Sliders to deck off the back. The attached garage provides extra space for storage or work areas. Large yard too! Affordable!
Zillow last checked: 8 hours ago
Listing updated: April 11, 2023 at 10:22am
Listed by:
AMY SCHIEDING 906-202-0340,
RE/MAX SUPERIORLAND 906-387-4530
Bought with:
AMY SCHIEDING, 6502376536
RE/MAX SUPERIORLAND
Source: Upper Peninsula AOR,MLS#: 50095041 Originating MLS: Upper Peninsula Assoc of Realtors
Originating MLS: Upper Peninsula Assoc of Realtors
Facts & features
Interior
Bedrooms & bathrooms
- Bedrooms: 3
- Bathrooms: 1
- Full bathrooms: 1
- Main level bathrooms: 1
- Main level bedrooms: 3
Bedroom 1
- Level: Main
- Area: 110
- Dimensions: 11 x 10
Bedroom 2
- Level: Main
- Area: 80
- Dimensions: 10 x 8
Bedroom 3
- Level: Main
- Area: 110
- Dimensions: 11 x 10
Bathroom 1
- Level: Main
- Area: 96
- Dimensions: 12 x 8
Dining room
- Level: Main
- Area: 110
- Dimensions: 11 x 10
Kitchen
- Level: Main
- Area: 88
- Dimensions: 11 x 8
Living room
- Level: Main
- Area: 165
- Dimensions: 15 x 11
Heating
- Forced Air, Propane, Wood
Cooling
- None
Appliances
- Included: Dryer, Washer, Gas Water Heater
Features
- Basement: Crawl Space
- Has fireplace: No
- Fireplace features: Wood Burning Stove
Interior area
- Total structure area: 1,152
- Total interior livable area: 1,152 sqft
- Finished area above ground: 1,152
- Finished area below ground: 0
Property
Parking
- Total spaces: 1
- Parking features: Garage, Attached
- Attached garage spaces: 1
Features
- Levels: One
- Stories: 1
- Patio & porch: Deck
- Waterfront features: None
- Frontage type: Road
- Frontage length: 250
Lot
- Size: 1.70 Acres
- Dimensions: 250 x 300
- Features: Corner Lot
Details
- Additional structures: Shed(s)
- Parcel number: 00511501300
- Zoning: Resource Production
- Zoning description: Residential
Construction
Type & style
- Home type: SingleFamily
- Architectural style: Ranch
- Property subtype: Single Family Residence
Materials
- Vinyl Siding
Condition
- New construction: No
- Year built: 1970
Utilities & green energy
- Electric: Circuit Breakers
- Sewer: Septic Tank
- Water: Well
- Utilities for property: Electricity Available, Phone Available, Propane, Sewer Connected, Water Connected
Community & neighborhood
Location
- Region: Trenary
- Subdivision: NA
Other
Other facts
- Listing terms: Cash,Conventional
- Ownership: Private
- Road surface type: Gravel
Price history
| Date | Event | Price |
|---|---|---|
| 4/7/2023 | Sold | $50,000-16.7%$43/sqft |
Source: | ||
| 2/10/2023 | Pending sale | $60,000$52/sqft |
Source: | ||
| 2/10/2023 | Contingent | $60,000$52/sqft |
Source: | ||
| 1/31/2023 | Listed for sale | $60,000$52/sqft |
Source: | ||
| 1/23/2023 | Pending sale | $60,000$52/sqft |
Source: | ||
Public tax history
| Year | Property taxes | Tax assessment |
|---|---|---|
| 2025 | $1,597 +198% | $31,800 -11.7% |
| 2024 | $536 +0.7% | $36,000 +28.1% |
| 2023 | $532 +10.5% | $28,100 +44.1% |
Find assessor info on the county website
Neighborhood: 49891
Nearby schools
GreatSchools rating
- 5/10Superior Central SchoolGrades: PK-12Distance: 10.2 mi
Schools provided by the listing agent
- District: Superior Central Schools
Source: Upper Peninsula AOR. This data may not be complete. We recommend contacting the local school district to confirm school assignments for this home.

