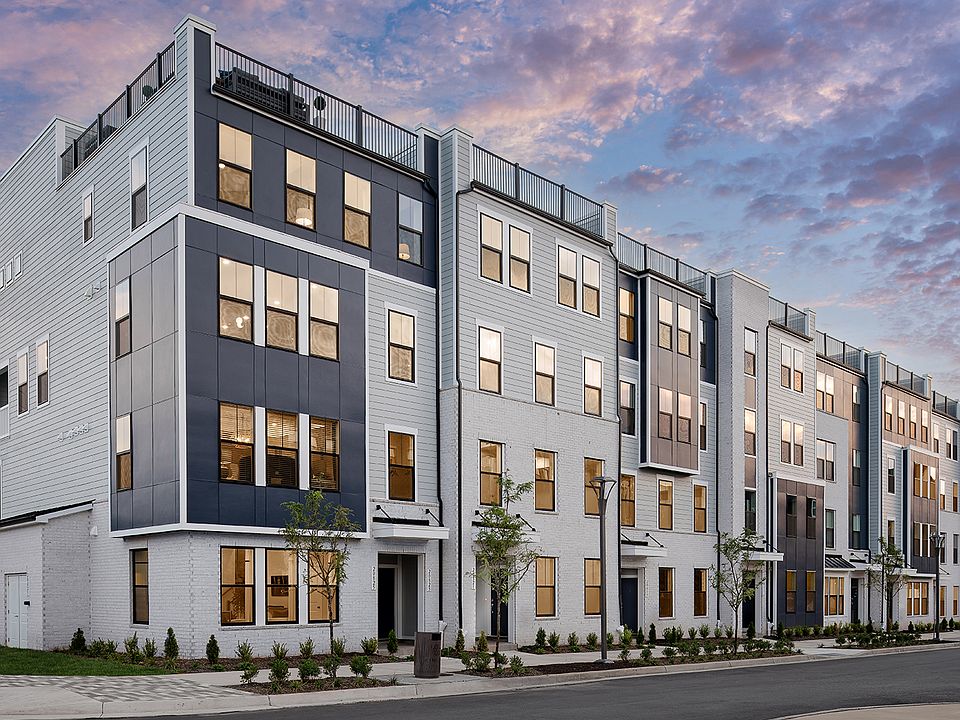**OFFERING UP TO 20K IN CLOSING COST ASSISTANCE WITH USE OF PREFERRED LENDER AND TITLE.** Experience the perfect combination of serene views, thoughtful upgrades, and unbeatable convenience in this spacious two-level end-unit condo featuring 3 bedrooms, 2.5 bathrooms, and an open, light-filled layout. Enjoy peaceful, front-facing views of a protected nature preserve and relax on your private rear cantilever deck—perfect for morning coffee or quiet evenings. Inside, the upgraded kitchen showcases premium KitchenAid gas appliances, sleek finishes, and ample workspace for cooking and entertaining. Upstairs, you’ll find three generously sized bedrooms, including a primary suite with a private bath. As an end unit, this home offers extra windows for enhanced natural light throughout. Parking is easy with a one-car garage and private driveway. Set in a developing mixed-use town center community, you'll be just 2.5 miles from One Loudoun and 3.6 miles from Dulles Airport and the Metro—offering quick access to dining, shopping, entertainment, and regional travel. This is low-maintenance living at its best, combining natural beauty, modern features, and an unbeatable location. *Photos may not be of actual home. Photos may be of similar home/floorplan if home is under construction or if this is a base price listing
New construction
Special offer
$599,990
Drowes Ter HOMESITE 613, Sterling, VA 20166
3beds
1,639sqft
Townhouse
Built in 2025
1,639 Square Feet Lot
$599,600 Zestimate®
$366/sqft
$143/mo HOA
What's special
Serene viewsOpen light-filled layoutSleek finishesGenerously sized bedroomsUpgraded kitchenSpacious two-level end-unit condoPrivate rear cantilever deck
- 8 days
- on Zillow |
- 368 |
- 20 |
Zillow last checked: 7 hours ago
Listing updated: July 20, 2025 at 02:13am
Listed by:
Brittany Newman 240-457-9391,
DRB Group Realty, LLC
Source: Bright MLS,MLS#: VALO2102704
Travel times
Schedule tour
Select your preferred tour type — either in-person or real-time video tour — then discuss available options with the builder representative you're connected with.
Select a date
Open houses
Facts & features
Interior
Bedrooms & bathrooms
- Bedrooms: 3
- Bathrooms: 3
- Full bathrooms: 2
- 1/2 bathrooms: 1
- Main level bathrooms: 1
Basement
- Area: 0
Heating
- Forced Air, Programmable Thermostat, Natural Gas
Cooling
- Programmable Thermostat, Central Air, Electric
Appliances
- Included: Microwave, Refrigerator, Disposal, Dishwasher, Stainless Steel Appliance(s), Oven/Range - Gas, Washer, Dryer, Tankless Water Heater
Features
- Family Room Off Kitchen, Combination Kitchen/Living, Pantry, Recessed Lighting, Walk-In Closet(s), Open Floorplan, Kitchen Island
- Has basement: No
- Has fireplace: No
Interior area
- Total structure area: 1,639
- Total interior livable area: 1,639 sqft
- Finished area above ground: 1,639
- Finished area below ground: 0
Property
Parking
- Total spaces: 1
- Parking features: Garage Faces Rear, Asphalt, Attached
- Attached garage spaces: 1
- Has uncovered spaces: Yes
Accessibility
- Accessibility features: None
Features
- Levels: Two
- Stories: 2
- Patio & porch: Deck
- Pool features: None
Lot
- Size: 1,639 Square Feet
- Dimensions: 1639 SF
Details
- Additional structures: Above Grade, Below Grade
- Parcel number: NO TAX RECORD
- Zoning: PDMUB
- Special conditions: Standard
Construction
Type & style
- Home type: Townhouse
- Architectural style: Colonial
- Property subtype: Townhouse
Materials
- HardiPlank Type, Brick
- Foundation: Slab
- Roof: Architectural Shingle
Condition
- Excellent
- New construction: Yes
- Year built: 2025
Details
- Builder model: ROSSLYN
- Builder name: DRB Homes
Utilities & green energy
- Sewer: Public Sewer
- Water: Public
Community & HOA
Community
- Subdivision: Kincora
HOA
- Has HOA: Yes
- Amenities included: Jogging Path, Common Grounds
- Services included: Maintenance Grounds, Common Area Maintenance, Snow Removal, Water, Sewer, Trash
- HOA fee: $54 monthly
- Condo and coop fee: $89 monthly
Location
- Region: Sterling
Financial & listing details
- Price per square foot: $366/sqft
- Date on market: 7/20/2025
- Listing agreement: Exclusive Right To Sell
- Ownership: Condominium
About the community
ParkTrails
DRB Homes introduces brand-new, 2-level condos in Dulles, Virginia, designed with modern living in mind. These new construction homes feature two levels of finished living space, 1-car garages with driveways, and optional rooftop terraces. Nestled in Eastern Loudoun County, Kincora offers the perfect blend of convenience, lifestyle, culture, and nature.
This commuter-friendly community provides seamless access to Route 7 and Route 28. For those who prefer to stay close to home, Kincora boasts 165 acres of preserved land with scenic walking trails along Broad Run tributary and an observation platform in an interactive environment. Additionally, within the community, you'll find exciting additions coming soon, including the Northern Virginia Science Center, the National Museum of Intelligence, and a mix of national retailers and charming local boutiques—making it easy to enjoy everything you need without leaving this vibrant area.
Call to schedule an appointment today!
Limited Time Savings at Kincora
Save up to $20,000 in Closing Costs for a Limited Time at KincoraSource: DRB Homes

