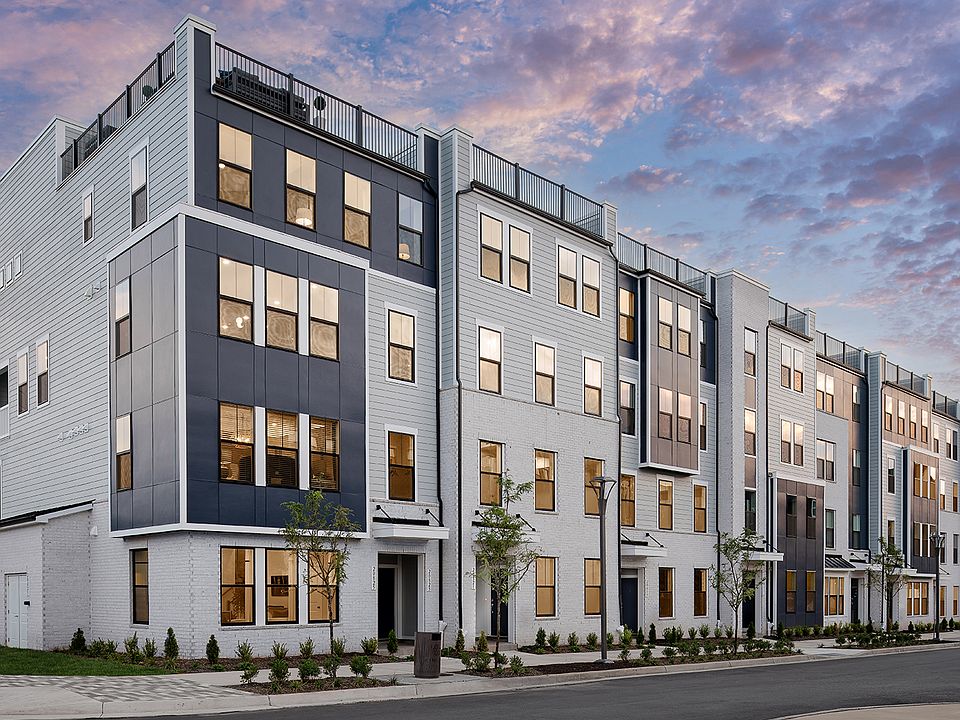*OFFERING UP TO 20K IN CLOSING ASSISTANCE WITH USE OF PREFERRED LENDER AND TITLE.* Enter the Clarendon from either the main front entrance or the private entrance through the rear garage. Both entry points lead to the main living level which opens to the dining room and an adjacent powder room. The center kitchen showcases an open design with upgraded stainless steel KitchenAid Appliances, and includes a pantry and an oversized 12' island. Continue to the rear of the main level, where the great room seamlessly connects to an outside covered lanai with a stone surround gas fireplace. The primary suite includes an enormous walk-in closet and an ensuite bath equipped with a dual sink vanity, a walk-in shower with a seat, frameless shower door, two shower heads, and a private water closet. Additionally, there are two generously sized secondary bedrooms, a full bath with a dual sink vanity, and a conveniently placed laundry room on the upper level with a wash basin. *Photos may not be of actual home. Photos may be of similar home/floorplan if home is under construction or if this is a base price listing.
New construction
$779,990
Drowes Ter HOMESITE 508, Sterling, VA 20166
3beds
2,450sqft
Townhouse
Built in 2025
2,450 sqft lot
$779,100 Zestimate®
$318/sqft
$185/mo HOA
What's special
Stone surround gas fireplacePrivate water closetWash basinMain front entranceGenerously sized secondary bedroomsConveniently placed laundry roomPrimary suite
- 104 days
- on Zillow |
- 267 |
- 21 |
Zillow last checked: 7 hours ago
Listing updated: May 01, 2025 at 12:03pm
Listed by:
Brittany Newman 240-457-9391,
DRB Group Realty, LLC
Source: Bright MLS,MLS#: VALO2086772
Travel times
Schedule tour
Select your preferred tour type — either in-person or real-time video tour — then discuss available options with the builder representative you're connected with.
Select a date
Open houses
Facts & features
Interior
Bedrooms & bathrooms
- Bedrooms: 3
- Bathrooms: 3
- Full bathrooms: 2
- 1/2 bathrooms: 1
- Main level bathrooms: 1
Basement
- Area: 0
Heating
- Forced Air, Programmable Thermostat, Natural Gas
Cooling
- Programmable Thermostat, Central Air, Electric
Appliances
- Included: Microwave, Refrigerator, Disposal, Dishwasher, Stainless Steel Appliance(s), Cooktop, Oven, Washer, Dryer, Tankless Water Heater
Features
- Family Room Off Kitchen, Combination Kitchen/Living, Pantry, Recessed Lighting, Walk-In Closet(s), Open Floorplan, Kitchen Island, Combination Kitchen/Dining
- Has basement: No
- Number of fireplaces: 1
- Fireplace features: Gas/Propane
Interior area
- Total structure area: 2,450
- Total interior livable area: 2,450 sqft
- Finished area above ground: 2,450
- Finished area below ground: 0
Property
Parking
- Total spaces: 1
- Parking features: Garage Faces Rear, Asphalt, Attached
- Attached garage spaces: 1
- Has uncovered spaces: Yes
Accessibility
- Accessibility features: None
Features
- Levels: Two
- Stories: 2
- Patio & porch: Terrace
- Pool features: None
Lot
- Size: 2,450 sqft
- Dimensions: 2450 SF
Details
- Additional structures: Above Grade, Below Grade
- Parcel number: NO TAX RECORD
- Zoning: PDMUB
- Special conditions: Standard
Construction
Type & style
- Home type: Townhouse
- Architectural style: Colonial
- Property subtype: Townhouse
Materials
- HardiPlank Type, Brick
- Foundation: Slab
- Roof: Architectural Shingle
Condition
- Excellent
- New construction: Yes
- Year built: 2025
Details
- Builder model: CLARENDON
- Builder name: DRB Homes
Utilities & green energy
- Sewer: Public Sewer
- Water: Public
Community & HOA
Community
- Subdivision: Kincora
HOA
- Has HOA: Yes
- Amenities included: Jogging Path, Common Grounds
- Services included: Maintenance Grounds, Common Area Maintenance, Snow Removal, Water, Sewer, Trash
- HOA fee: $54 monthly
- Condo and coop fee: $131 monthly
Location
- Region: Sterling
Financial & listing details
- Price per square foot: $318/sqft
- Date on market: 1/19/2025
- Listing agreement: Exclusive Right To Sell
- Ownership: Condominium
About the community
ParkTrails
DRB Homes introduces brand-new, 2-level condos in Dulles, Virginia, designed with modern living in mind. These new construction homes feature two levels of finished living space, 1-car garages with driveways, and optional rooftop terraces. Nestled in Eastern Loudoun County, Kincora offers the perfect blend of convenience, lifestyle, culture, and nature.
This commuter-friendly community provides seamless access to Route 7 and Route 28. For those who prefer to stay close to home, Kincora boasts 165 acres of preserved land with scenic walking trails along Broad Run tributary and an observation platform in an interactive environment. Additionally, within the community, you'll find exciting additions coming soon, including the Northern Virginia Science Center, the National Museum of Intelligence, and a mix of national retailers and charming local boutiques—making it easy to enjoy everything you need without leaving this vibrant area.
Call to schedule an appointment today!
Source: DRB Homes

