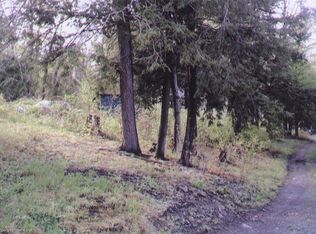A MUST SEE. CUSTOM BUILT CEDAR & BRICK RANCH ON 54 PARK LIKE ACRES. FEATURES INCLUDE 9 RMS, 2 BATHS, FINISHED LOFT AREA.,CENTRAL AIR. LIVING, DINING & FAMILY RMS WITH GREAT VIEWS. APPLIANCED EAT-IN KITCHEN , CORIAN COUNTERS. HOME OFFICE. HARDWOOD,CARPET & TILE FLOORS.ONE CAR BASEMENT GARAGE & 25X35 DETACHED 2BAY+ FINISHED GARAGE. CUSTOM BUILT 36X48/14X48 HORSE BARN.POND.STREAM. 32X6'FT.BRIDGE., Formal Dining Room: Y, Modern Kitchen: Y, SqFt Fin - 2nd: 0.00
This property is off market, which means it's not currently listed for sale or rent on Zillow. This may be different from what's available on other websites or public sources.

