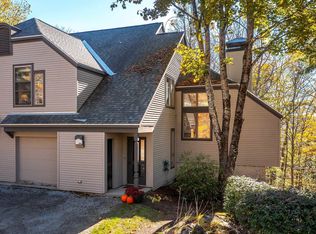Closed
Listed by:
Karin J Hardy,
TPW Real Estate 802-297-9405
Bought with: TPW Real Estate
$875,000
D11 Cobble Ridge Road, Winhall, VT 05340
4beds
2,763sqft
Condominium, Townhouse
Built in 1988
90 Acres Lot
$994,400 Zestimate®
$317/sqft
$5,710 Estimated rent
Home value
$994,400
$895,000 - $1.12M
$5,710/mo
Zestimate® history
Loading...
Owner options
Explore your selling options
What's special
A special offering at Piper Ridge ~ One of the few expanded Cornwall floorpans, this spacious 4BR 4BA townhome is perfect for entertaining in a relaxing intimate style. Over 2700 sf. of architectural design that captures the sun and privacy of the surrounding woods. Updated and well appointed this sought after layout has a large mud room entry with lots of storage for all the gear. The remodeled chefs kitchen is sure to please with top quality finishes and distant mountain views and opens to the spacious dinning room and dramatic vaulted living room area. Fabulous hard wood floors in the kitchen and dining room and a wood burning fireplace in the living room. Both the primary and guest bedrooms on the upper level have updated en-suite bathrooms.The lower level has two additional bedrooms, one of which is attached to the shared bath. The large multi use family room opens to the back yard area. Central air conditioning makes this the ideal home for all seasons. The Piper Club is exclusive for owners and their guests and open year round offering indoor swimming, locker rooms, saunas, hot tub, racketball and tennis courts. Shuttle service in the winter from your door to the mountain on weekends and holidays. Full time manager on site. Being sold furnished this turn key unit wont last long. Come take a look!
Zillow last checked: 8 hours ago
Listing updated: April 06, 2023 at 07:42am
Listed by:
Karin J Hardy,
TPW Real Estate 802-297-9405
Bought with:
Christiane Carroccio
TPW Real Estate
Source: PrimeMLS,MLS#: 4941841
Facts & features
Interior
Bedrooms & bathrooms
- Bedrooms: 4
- Bathrooms: 4
- Full bathrooms: 4
Heating
- Propane, Baseboard, Hot Water, Zoned
Cooling
- Central Air
Appliances
- Included: Gas Water Heater
Features
- Flooring: Carpet, Tile, Wood
- Has basement: No
Interior area
- Total structure area: 2,763
- Total interior livable area: 2,763 sqft
- Finished area above ground: 2,763
- Finished area below ground: 0
Property
Parking
- Total spaces: 2
- Parking features: Gravel, Parking Spaces 2
Features
- Levels: 3
- Stories: 3
- Has view: Yes
- View description: Mountain(s)
Lot
- Size: 90 Acres
- Features: Landscaped, Recreational, Ski Area, Wooded
Details
- Zoning description: residential
Construction
Type & style
- Home type: Townhouse
- Architectural style: Contemporary
- Property subtype: Condominium, Townhouse
Materials
- Wood Frame, Clapboard Exterior
- Foundation: Poured Concrete
- Roof: Architectural Shingle
Condition
- New construction: No
- Year built: 1988
Utilities & green energy
- Electric: 200+ Amp Service
- Sewer: Community
- Utilities for property: Phone, Cable, Gas On-Site, Underground Gas
Community & neighborhood
Location
- Region: Bondville
HOA & financial
Other financial information
- Additional fee information: Fee: $1300
Price history
| Date | Event | Price |
|---|---|---|
| 4/4/2023 | Sold | $875,000+6.1%$317/sqft |
Source: | ||
| 3/25/2023 | Contingent | $825,000$299/sqft |
Source: | ||
| 1/28/2023 | Listed for sale | $825,000$299/sqft |
Source: | ||
Public tax history
Tax history is unavailable.
Neighborhood: 05340
Nearby schools
GreatSchools rating
- NAJamaica Village SchoolGrades: PK-5Distance: 5.8 mi
- 6/10Flood Brook Usd #20Grades: PK-8Distance: 8.3 mi
- NABurr & Burton AcademyGrades: 9-12Distance: 9.9 mi
Schools provided by the listing agent
- District: Winhall School District
Source: PrimeMLS. This data may not be complete. We recommend contacting the local school district to confirm school assignments for this home.
Get pre-qualified for a loan
At Zillow Home Loans, we can pre-qualify you in as little as 5 minutes with no impact to your credit score.An equal housing lender. NMLS #10287.
