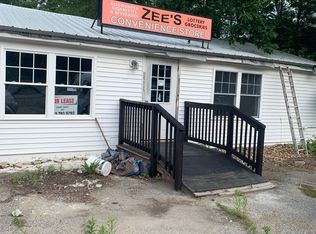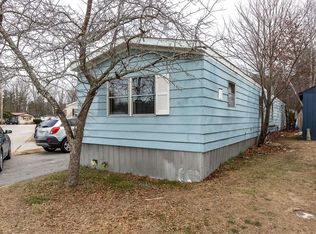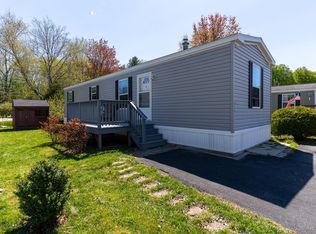Closed
Listed by:
Diane Darling,
Coldwell Banker Realty - Portsmouth, NH Off:603-334-1900
Bought with: A Non PrimeMLS Agency
$125,000
D-3 40 Hampton Road, Exeter, NH 03833
3beds
1,080sqft
Manufactured Home
Built in 1980
-- sqft lot
$125,800 Zestimate®
$116/sqft
$-- Estimated rent
Home value
$125,800
$117,000 - $135,000
Not available
Zestimate® history
Loading...
Owner options
Explore your selling options
What's special
If you are paying around $2000/month rent you should check out this home! LOW HOA fee of $365 Seller just had the entire kitchen painted AND new carpet in primary bedroom and hallway. This 3 BR, 1 Ba home with bonus room, has over 1000 sq.ft. Of living area. The homeowner has installed a new hot water tank, electrical panel, a newer metal roof, LVT flooring in living room and kitchen. All appliances (washer/dryer, fridge, stove & dishwasher) stays with the home as well. The HOA fees in this well-run Co-Op are the lowest anywhere on the Seacoast! A nice side yard to have cookouts and a large shed for storage. You can't beat this location just off Rte. 101, and a few minutes to Rte. 95. You would be close to shopping, beaches, downtowns Exeter, Portsmouth, and Newburyport. Live here and enjoy all the Seacoast has to offer, without the high costs of renting! No dogs
Zillow last checked: 8 hours ago
Listing updated: September 26, 2025 at 09:47am
Listed by:
Diane Darling,
Coldwell Banker Realty - Portsmouth, NH Off:603-334-1900
Bought with:
A Non PrimeMLS Agency
Source: PrimeMLS,MLS#: 5035296
Facts & features
Interior
Bedrooms & bathrooms
- Bedrooms: 3
- Bathrooms: 1
- Full bathrooms: 1
Heating
- Forced Air
Cooling
- Other
Appliances
- Included: Dishwasher, Dryer, Refrigerator, Washer, Electric Stove
- Laundry: 1st Floor Laundry
Features
- Dining Area
- Flooring: Carpet, Laminate, Vinyl
- Has basement: No
Interior area
- Total structure area: 1,080
- Total interior livable area: 1,080 sqft
- Finished area above ground: 1,080
- Finished area below ground: 0
Property
Parking
- Total spaces: 2
- Parking features: Paved, Parking Spaces 2
Features
- Levels: One
- Stories: 1
- Exterior features: Trash, Deck, Shed
Lot
- Features: Landscaped, Leased, Level, Near Golf Course, Near Shopping, Neighborhood, Near Hospital, Near School(s)
Details
- Zoning description: R-2
Construction
Type & style
- Home type: MobileManufactured
- Property subtype: Manufactured Home
Materials
- Wood Frame, Aluminum Siding
- Foundation: Pillar/Post/Pier, Skirted
- Roof: Metal,Other
Condition
- New construction: No
- Year built: 1980
Utilities & green energy
- Electric: 100 Amp Service
- Sewer: Public Sewer
- Utilities for property: Cable at Site
Community & neighborhood
Location
- Region: Exeter
- Subdivision: Exeter & Hampton Co-op Park
HOA & financial
Other financial information
- Additional fee information: Fee: $365
Price history
| Date | Event | Price |
|---|---|---|
| 9/26/2025 | Sold | $125,000-11.8%$116/sqft |
Source: | ||
| 8/15/2025 | Price change | $141,799-0.1%$131/sqft |
Source: | ||
| 8/8/2025 | Price change | $141,8990%$131/sqft |
Source: | ||
| 7/29/2025 | Price change | $141,900-3.4%$131/sqft |
Source: | ||
| 7/17/2025 | Listed for sale | $146,900$136/sqft |
Source: | ||
Public tax history
Tax history is unavailable.
Neighborhood: 03833
Nearby schools
GreatSchools rating
- NAMain Street SchoolGrades: PK-2Distance: 2.8 mi
- 7/10Cooperative Middle SchoolGrades: 6-8Distance: 0.7 mi
- 8/10Exeter High SchoolGrades: 9-12Distance: 6 mi
Schools provided by the listing agent
- District: Exeter School District SAU #16
Source: PrimeMLS. This data may not be complete. We recommend contacting the local school district to confirm school assignments for this home.
Get a cash offer in 3 minutes
Find out how much your home could sell for in as little as 3 minutes with a no-obligation cash offer.
Estimated market value$125,800
Get a cash offer in 3 minutes
Find out how much your home could sell for in as little as 3 minutes with a no-obligation cash offer.
Estimated market value
$125,800


