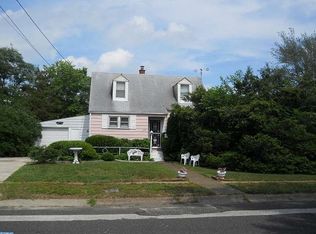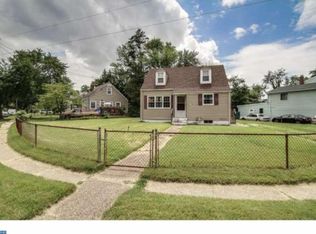Sold for $232,000 on 10/30/23
$232,000
Countiss Avenue Countiss Ave #233, Clementon, NJ 08021
3beds
979sqft
Single Family Residence
Built in 1951
8,076 Square Feet Lot
$288,700 Zestimate®
$237/sqft
$2,437 Estimated rent
Home value
$288,700
$274,000 - $306,000
$2,437/mo
Zestimate® history
Loading...
Owner options
Explore your selling options
What's special
This adorable home boasts many upgrades through out home and was fully remodled in 2018. The 2018 remodel includes, new: roof, gutters, gas heater, central air, granite countertops,new kitchen cabinets , stainless steel appliances, remodeled baths and much more. The current owners updated the flooring in most of 1st floor with the luxury vinyl flooring. The 2nd floor is set up for a master bedroom suite with its own bath. The other 2 bedrooms are nicely sized and located on the 1st floor. The updated kitchen is open to the large living room. There is a full partially finished basement ideal for exercise room and or family room area and great for storage. The laundry area is also located in the lower level of home. The shady treed lot allows you to enjoy cool evenings on the back patio. There is nothing to do here but move in.
Zillow last checked: 8 hours ago
Listing updated: October 30, 2023 at 08:47am
Listed by:
Laurie Kramer 609-221-7596,
BHHS Fox & Roach-Mullica Hill South
Bought with:
EDGAR PIZARRO, 1863200
Weichert Realtors-Turnersville
Source: Bright MLS,MLS#: NJCD2053054
Facts & features
Interior
Bedrooms & bathrooms
- Bedrooms: 3
- Bathrooms: 2
- Full bathrooms: 2
- Main level bathrooms: 1
- Main level bedrooms: 2
Basement
- Area: 0
Heating
- Forced Air, Natural Gas
Cooling
- Central Air, Ceiling Fan(s), Electric
Appliances
- Included: Microwave, Built-In Range, Dishwasher, Washer, Dryer, Gas Water Heater
- Laundry: Lower Level, Laundry Room
Features
- Ceiling Fan(s), Eat-in Kitchen, Upgraded Countertops, Bathroom - Stall Shower, Bathroom - Tub Shower
- Basement: Full,Partially Finished
- Has fireplace: No
Interior area
- Total structure area: 979
- Total interior livable area: 979 sqft
- Finished area above ground: 979
- Finished area below ground: 0
Property
Parking
- Parking features: Driveway
- Has uncovered spaces: Yes
Accessibility
- Accessibility features: 2+ Access Exits
Features
- Levels: Two
- Stories: 2
- Patio & porch: Patio
- Exterior features: Sidewalks
- Pool features: None
Lot
- Size: 8,076 sqft
- Dimensions: 85.00 x 95.00
Details
- Additional structures: Above Grade, Below Grade
- Parcel number: 2200299 0200009
- Zoning: RES
- Special conditions: Standard
Construction
Type & style
- Home type: SingleFamily
- Architectural style: Cape Cod
- Property subtype: Single Family Residence
Materials
- Frame
- Foundation: Block
Condition
- New construction: No
- Year built: 1951
- Major remodel year: 2018
Utilities & green energy
- Sewer: Public Sewer
- Water: Public
Community & neighborhood
Location
- Region: Clementon
- Subdivision: Garden Lakes
- Municipality: LINDENWOLD BORO
Other
Other facts
- Listing agreement: Exclusive Right To Sell
- Ownership: Fee Simple
Price history
| Date | Event | Price |
|---|---|---|
| 10/30/2023 | Sold | $232,000+4.5%$237/sqft |
Source: | ||
| 9/19/2023 | Pending sale | $222,000$227/sqft |
Source: | ||
| 8/29/2023 | Listed for sale | $222,000$227/sqft |
Source: | ||
Public tax history
Tax history is unavailable.
Neighborhood: 08021
Nearby schools
GreatSchools rating
- 3/10Lindenwold Number 4 Elementary SchoolGrades: K-4Distance: 1.1 mi
- 2/10Lindenwold Middle SchoolGrades: 5-8Distance: 1.3 mi
- 1/10Lindenwold High SchoolGrades: 9-12Distance: 0.8 mi
Schools provided by the listing agent
- High: Lindenwold
- District: Lindenwold Borough Public Schools
Source: Bright MLS. This data may not be complete. We recommend contacting the local school district to confirm school assignments for this home.

Get pre-qualified for a loan
At Zillow Home Loans, we can pre-qualify you in as little as 5 minutes with no impact to your credit score.An equal housing lender. NMLS #10287.
Sell for more on Zillow
Get a free Zillow Showcase℠ listing and you could sell for .
$288,700
2% more+ $5,774
With Zillow Showcase(estimated)
$294,474

