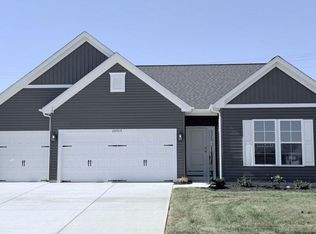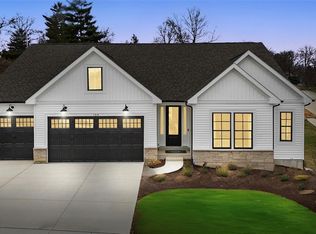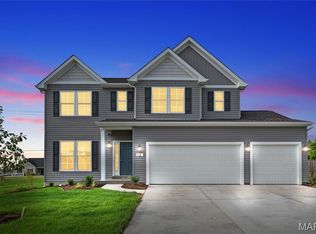This to-be-built two-story Hartford has an open concept plan that's very impressive. The Kitchen features a large Pantry and opens to the sunlit Breakfast Room, then the large Great Room. The Formal Dining Room is nearby, along with a Study and Powder Room. The 2-car Garage enters into a convenient Mud Room with the Main Floor Laundry adjacent. The upper floor houses the large Owners' Suite, with its enviable Walk-in Closet and private Master Bath. Three additional Bedrooms also have Walk-in Closets and open into the Family Room with a shared Full Bath. Options like vaulted ceilings, bay windows, woodburning or gas fireplace, a Jack-and-Jill bath, and lower level rec room, bath or fifth bedroom, plus many others, will make this home fit your unique lifestyle.All Rolwes Company homes include enclosed soffits and fascia, integrated PestShield pest control system, fully sodded yards, and a landscape package. Pictures may vary from actual home constructed. See the New Home Specialist for all the included features of this home and community.
This property is off market, which means it's not currently listed for sale or rent on Zillow. This may be different from what's available on other websites or public sources.


