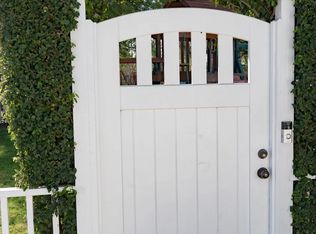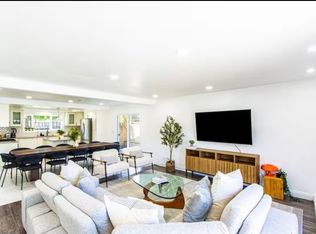Major Cross Streets, Irvine Ave & Monte Vista Ave. Bordering Newport Beach, Eastside Costa Mesa, BackBay, minutes from John Wayne Airport and FWY55 & FWY405, Southcoast Plaza , Fletcher Jones, UC Irvine and more.
This elegant three-level home offers both comfort and style in one of the most sought-after neighborhoods of Back Bay. The thoughtfully designed layout features spacious rooms, high-end finishes, and a welcoming atmosphere throughout.
First Level:
The lower level offers a large two-car garage, providing ample storage and convenience. A generous office space, which can also serve as an optional 4th bedroom, is located on this floor, complete with an attached full bath perfect for guests or a quiet workspace. The office is the only carpeted area in the home, while all other rooms showcase gleaming hardwood floors.
Second Level:
The heart of the home includes a spacious living room, an inviting family room, a chef's kitchen, and a convenient powder room. The open floor plan seamlessly blends these areas, making it ideal for both casual living and entertaining.
Third Level:
The top floor boasts a luxurious master bedroom featuring a walk-in closet and an attached master bath. Two additional well-sized bedrooms are also located on this floor, along with a beautifully designed bathroom equipped with double sinks. A separate laundry room completes this floor, adding extra convenience to everyday living.
Every inch of this home has been designed with both comfort and style in mind, making it the perfect place to call home.
Must have good credit, and referrals. No evictions or delinquencies.
House for rent
$6,800/mo
Costa Mesa, CA 92627
4beds
2,811sqft
Price is base rent and doesn't include required fees.
Single family residence
Available Mon Jun 23 2025
No pets
Air conditioner, central air
Hookups laundry
Attached garage parking
Fireplace
What's special
Beautifully designed bathroomGenerous office spaceLuxurious master bedroomLarge two-car garageInviting family roomGleaming hardwood floorsAttached master bath
- 33 days
- on Zillow |
- -- |
- -- |
Facts & features
Interior
Bedrooms & bathrooms
- Bedrooms: 4
- Bathrooms: 4
- Full bathrooms: 3
- 1/2 bathrooms: 1
Rooms
- Room types: Breakfast Nook, Dining Room, Family Room, Master Bath, Office
Heating
- Fireplace
Cooling
- Air Conditioner, Central Air
Appliances
- Included: Dishwasher, Disposal, Microwave, Range Oven, WD Hookup
- Laundry: Hookups
Features
- Storage, WD Hookup, Walk In Closet, Walk-In Closet(s)
- Flooring: Hardwood
- Windows: Double Pane Windows
- Has fireplace: Yes
Interior area
- Total interior livable area: 2,811 sqft
Property
Parking
- Parking features: Attached
- Has attached garage: Yes
- Details: Contact manager
Features
- Exterior features: Balcony, Granite countertop, Living room, Stainless steel appliances, Walk In Closet
Construction
Type & style
- Home type: SingleFamily
- Property subtype: Single Family Residence
Condition
- Year built: 2006
Community & HOA
Location
- Region: Costa Mesa
Financial & listing details
- Lease term: 1 Year
Price history
| Date | Event | Price |
|---|---|---|
| 5/5/2025 | Price change | $6,800-2.9%$2/sqft |
Source: Zillow Rentals | ||
| 4/30/2025 | Price change | $7,000-2.8%$2/sqft |
Source: Zillow Rentals | ||
| 4/15/2025 | Price change | $7,200-8.8%$3/sqft |
Source: Zillow Rentals | ||
| 4/8/2025 | Listed for rent | $7,895+12.8%$3/sqft |
Source: Zillow Rentals | ||
| 5/5/2024 | Listing removed | -- |
Source: Zillow Rentals | ||

