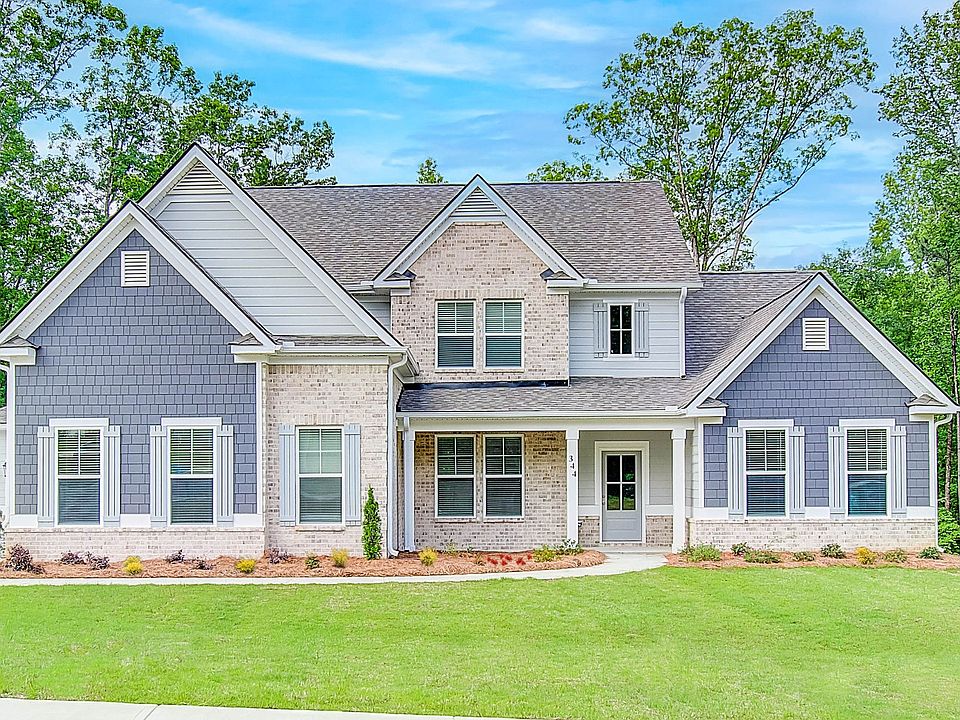Welcome to the Emerson II Plan by DRB Homes in Riverbend Overlook! Experience unparalleled luxury and functionality with the Emerson II Plan on a BASEMENT available in SEPTEMBER, a beautifully designed home that combines elegant style with modern conveniences. This exceptional residence features 5 spacious bedrooms, 4.5 bathrooms, a 3-car garage, and a full basement with walk-out access, offering ample space for comfortable living. The home greets you with a charming front porch and a grand 2-story foyer entry, setting the stage for its sophisticated design. The formal dining room is perfect for hosting gatherings, while the gourmet kitchen serves as the heart of the home. It boasts a large island, stainless steel appliances, a wall oven, and a gas cooktop, making it a chef's delight. The master suite is conveniently located on the main floor and includes a resort-style bath featuring a luxurious soaking tub and a walk-in tile shower. The main level also includes a laundry room and a secondary bedroom, ideal for guests or family members. Upstairs, you'll find a media room and a loft, providing additional space for relaxation and entertainment. Please note: The photos shown are not of the actual home and may differ from the finished property. This home is to be built on Lot 31. Discover the perfect blend of elegance and practicality with the Emerson II Plan. Schedule your visit today to explore this remarkable home and make it yours! Please note: If the buyer is represented by a broker/agent, DRB REQUIRES the buyer's broker/agent to be present during the initial meeting with DRB's sales personnel to ensure proper representation. House to be built, come choose your colors before we start.
Active
$838,359
Cooper Cv E HOMESITE 31, Fayetteville, GA 30214
5beds
--sqft
Est.:
Single Family Residence
Built in 2025
-- sqft lot
$837,800 Zestimate®
$--/sqft
$42/mo HOA
What's special
Large islandCharming front porchStainless steel appliancesSecondary bedroomGourmet kitchenMedia roomLuxurious soaking tub
- 88 days
- on Zillow |
- 81 |
- 5 |
Zillow last checked: 7 hours ago
Listing updated: May 08, 2025 at 09:36am
Listed by:
Robert Kessler 770-797-8763,
DRB Group Georgia LLC
Source: GAMLS,MLS#: 10471962
Travel times
Schedule tour
Select your preferred tour type — either in-person or real-time video tour — then discuss available options with the builder representative you're connected with.
Select a date
Facts & features
Interior
Bedrooms & bathrooms
- Bedrooms: 5
- Bathrooms: 5
- Full bathrooms: 4
- 1/2 bathrooms: 1
- Main level bathrooms: 2
- Main level bedrooms: 2
Rooms
- Room types: Foyer, Keeping Room, Media Room
Kitchen
- Features: Kitchen Island, Solid Surface Counters, Walk-in Pantry
Heating
- Central, Forced Air, Natural Gas
Cooling
- Ceiling Fan(s), Central Air
Appliances
- Included: Microwave
- Laundry: Mud Room
Features
- Double Vanity, Master Downstairs, Tray Ceiling(s), Vaulted Ceiling(s)
- Flooring: Carpet, Tile
- Windows: Double Pane Windows
- Basement: Unfinished
- Number of fireplaces: 1
- Common walls with other units/homes: No Common Walls
Interior area
- Total structure area: 0
- Finished area above ground: 0
- Finished area below ground: 0
Video & virtual tour
Property
Parking
- Total spaces: 3
- Parking features: Garage
- Has garage: Yes
Features
- Levels: Two
- Stories: 2
- Waterfront features: No Dock Or Boathouse
- Body of water: None
Lot
- Features: Level
Details
- Parcel number: 0.0
Construction
Type & style
- Home type: SingleFamily
- Architectural style: Craftsman
- Property subtype: Single Family Residence
Materials
- Concrete
- Foundation: Slab
- Roof: Composition
Condition
- New Construction
- New construction: Yes
- Year built: 2025
Details
- Builder name: DRB Homes
Utilities & green energy
- Sewer: Septic Tank
- Water: Public
- Utilities for property: Underground Utilities
Green energy
- Energy efficient items: Thermostat
Community & HOA
Community
- Features: Street Lights
- Security: Carbon Monoxide Detector(s), Smoke Detector(s)
- Subdivision: Riverbend Overlook
HOA
- Has HOA: Yes
- Services included: Other
- HOA fee: $500 annually
Location
- Region: Fayetteville
Financial & listing details
- Annual tax amount: $250
- Date on market: 3/5/2025
- Listing agreement: Exclusive Right To Sell
About the community
Discover Riverbend Overlook, an exquisite collection of new single-family homes nestled in the serene beauty of Fayetteville, GA. Now selling final phase with limited homesites remaining. Don't miss your chance to live in this coveted, sought after community. Be sure to check out our Obie Award Nominated Decorated Model Home. Experience upscale living in this charming community, where well appointed home designs ranging from 3500 to 4000+ square feet, set upon sprawling 1-acre wooded homesites. Indulge your culinary passions in your new gourmet kitchens, perfectly designed to inspire your inner chef. Unwind in the lavish, oversized primary suite, complete with a spa-like bath that offers a sanctuary of relaxation. Plus, enjoy entertaining on your new, game day patio. Riverbend Overlook also offers the advantage of being situated in the highly desirable Fayette County school district, ensuring a top-tier education for your loved ones. Proximity to a variety of dining and shopping options, including downtown Fayetteville, adds convenience to your everyday life. Commuting is a breeze with easy access to Hwy 54, Hwy 19-41, and Georgia 85, connecting you to major destinations and an easy commute to Hartsfield International Airport. Escape the ordinary and embrace the extraordinary lifestyle that Riverbend Overlook affords. Make this extraordinary community your forever home in Fayetteville, GA.
Source: DRB Homes

