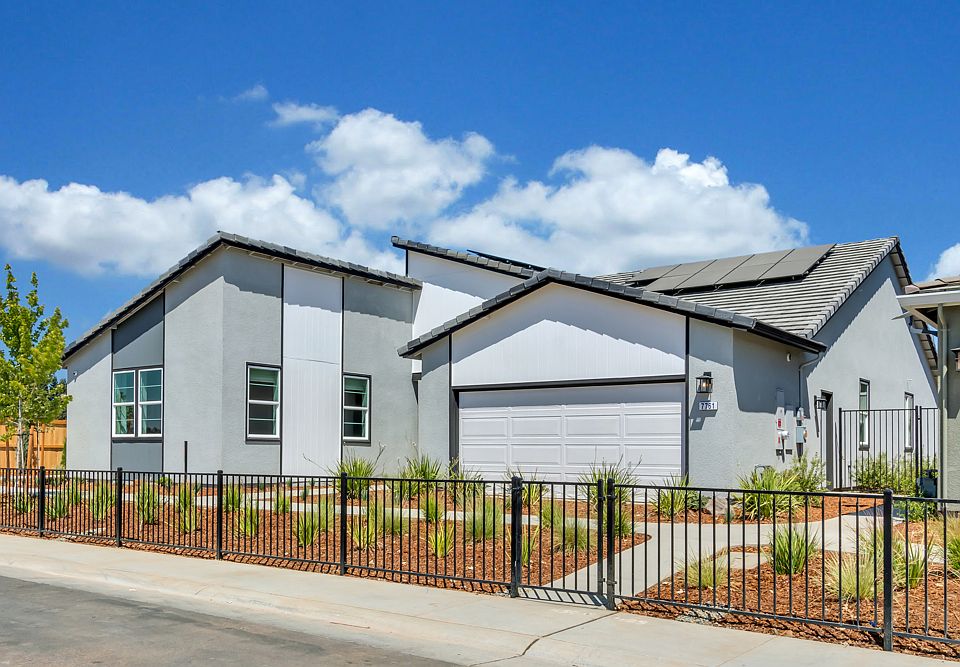REPRESENTATIVE PHOTOS ADDED. The two-story Raleigh floor plan is designed with connection, comfort, and everyday moments in mind. Step into a welcoming foyer that flows into the open great room, gourmet kitchen, and formal dining area—perfect for gathering and entertaining. A main floor multi-gen suite with its own ensuite bath offers flexibility and privacy. Upstairs, you'll find a cozy loft, two secondary bedrooms with a shared full bath, and a convenient laundry room. The spacious primary suite is a true retreat, featuring two walk-in closets and a spa-inspired bathroom with dual vanities, a soaking tub, and a walk-in shower. Explore the Matterport below to observe similarities, recognizing that guarantees are absent; changes or delays may transpire without notice. The Matterports are solely for illustrative purposes, providing a conceptual preview of the community rather than an exact representation. Structural options added include: a multi-gen suite on the main floor with a shower in the bathroom. MLS#225046434
New construction
$848,975
Common Yarrow Way LOT 519, Sacramento, CA 95829
5beds
3,867sqft
Single Family Residence
Built in 2025
-- sqft lot
$847,700 Zestimate®
$220/sqft
$-- HOA
Under construction (available May 2026)
Currently being built and ready to move in soon. Reserve today by contacting the builder.
What's special
Cozy loftGourmet kitchenMain floor multi-gen suiteEnsuite bathSpacious primary suiteSpa-inspired bathroomTwo walk-in closets
This home is based on the Raleigh Plan 20 plan.
- 14 days
- on Zillow |
- 320 |
- 21 |
Zillow last checked: April 29, 2025 at 01:32am
Listing updated: April 29, 2025 at 01:32am
Listed by:
Steffani Abercrombie,
Taylor Morrison
Source: Taylor Morrison
Travel times
Schedule tour
Select your preferred tour type — either in-person or real-time video tour — then discuss available options with the builder representative you're connected with.
Select a date
Facts & features
Interior
Bedrooms & bathrooms
- Bedrooms: 5
- Bathrooms: 5
- Full bathrooms: 4
- 1/2 bathrooms: 1
Interior area
- Total interior livable area: 3,867 sqft
Video & virtual tour
Property
Parking
- Total spaces: 2
- Parking features: Garage
- Garage spaces: 2
Features
- Levels: 2.0
- Stories: 2
Construction
Type & style
- Home type: SingleFamily
- Property subtype: Single Family Residence
Condition
- New Construction,Under Construction
- New construction: Yes
- Year built: 2025
Details
- Builder name: Taylor Morrison
Community & HOA
Community
- Subdivision: Latitude at Wildhawk South
Location
- Region: Sacramento
Financial & listing details
- Price per square foot: $220/sqft
- Date on market: 4/15/2025
About the community
PlaygroundParkTrailsViews
Experience the charm of a small town within the vibrant city of Sacramento, CA. Anchor at Wildhawk South offers stylish one- and two-story homes with popular features, including 9-foot ceilings, tile flooring and modern kitchens. Plus, look forward to beautiful future amenities! Two parks, a network of trails, scenic overlooks and relaxing seating areas are on the way.
Discover more reasons to love our new homes for sale in Sacramento, CA, below.
Source: Taylor Morrison

