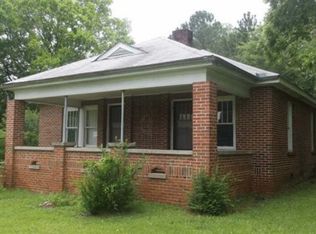Stunning 5BR 4BA Home on 1.73 Acres! This sprawling Tudor style home offers privacy & space galore! Formal Living Room w/vaulted ceiling connects to the Master Suite & can serve as your private sitting room. The Master features 3 walk-in closets, jetted tub, sep. shower & dual vanity w/dressing area. Laundry Room is next door to the master for your convenience. Spacious Family Room w/wood beams that add character, charming brick fireplace & glass doors for ample natural light. The adjoining Den has another sitting area & wet bar. Formal Dining Room w/china closet. Big Kitchen w/built-in desk, island w/breakfast bar, double ovens & pantry opens up to the Sun Room w/vaulted ceiling. Rec Room w/excellent storage, vaulted ceiling & wet bar. TONS of storage & closets thru-out! Several outdoor living areas, including a good size patio w/pergola for shade. Golden Springs convenience in the White Plains School District! Circle driveway. Stand up crawl space / workshop area. Call today!
This property is off market, which means it's not currently listed for sale or rent on Zillow. This may be different from what's available on other websites or public sources.

