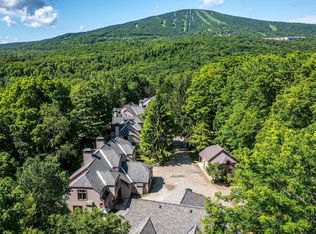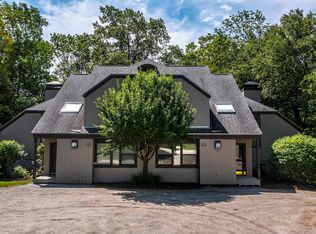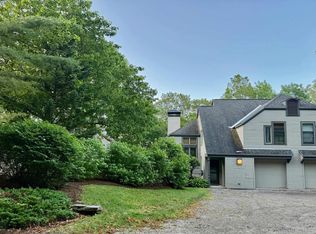Closed
Listed by:
Jamie Wylie,
Stratton Real Estate 802-297-4100
Bought with: Stratton Real Estate
$825,000
Cobble Ridge Road #D2, Winhall, VT 05340
4beds
2,317sqft
Condominium, Townhouse
Built in 1988
-- sqft lot
$831,900 Zestimate®
$356/sqft
$4,954 Estimated rent
Home value
$831,900
Estimated sales range
Not available
$4,954/mo
Zestimate® history
Loading...
Owner options
Explore your selling options
What's special
This nicely appointed and updated townhome nestled in the Piper Ridge community is a must see. Close proximity to Stratton Mountain Resort, this nice Highgate unit offers three bedrooms with an additional family room on the lower level that has been converted into another bedroom. The bright and inviting living room with wood burning fireplace creates the perfect space for enjoying cold wintery nights. The kitchen and dining room is open to the living room, making a perfect design for entertaining with ample counterspace. The property amenities includes a private community shuttle making getting to the slopes during weekends and holidays a breeze. Piper Ridge community also offers its own private sport center with an indoor pool, hot tub and weightroom.
Zillow last checked: 8 hours ago
Listing updated: March 14, 2025 at 10:46am
Listed by:
Jamie Wylie,
Stratton Real Estate 802-297-4100
Bought with:
John S Sikes
Stratton Real Estate
Source: PrimeMLS,MLS#: 5011473
Facts & features
Interior
Bedrooms & bathrooms
- Bedrooms: 4
- Bathrooms: 3
- Full bathrooms: 1
- 3/4 bathrooms: 2
Heating
- Propane, Baseboard
Cooling
- None
Appliances
- Included: Dishwasher, Dryer, Microwave, Washer, Gas Stove, Water Heater
Features
- Ceiling Fan(s), Dining Area, Kitchen/Dining, Primary BR w/ BA, Natural Light
- Flooring: Carpet, Hardwood, Tile
- Has basement: No
- Number of fireplaces: 2
- Fireplace features: Wood Burning, 2 Fireplaces
- Furnished: Yes
Interior area
- Total structure area: 2,317
- Total interior livable area: 2,317 sqft
- Finished area above ground: 2,317
- Finished area below ground: 0
Property
Parking
- Total spaces: 1
- Parking features: Gravel, Garage, On Site
- Garage spaces: 1
Features
- Levels: Two
- Stories: 2
- Exterior features: Deck
- Has spa: Yes
- Spa features: Heated
Lot
- Features: Condo Development, Wooded
Details
- Zoning description: residential
Construction
Type & style
- Home type: Townhouse
- Property subtype: Condominium, Townhouse
Materials
- Wood Frame, Clapboard Exterior
- Foundation: Concrete
- Roof: Architectural Shingle
Condition
- New construction: No
- Year built: 1988
Utilities & green energy
- Electric: Circuit Breakers
- Sewer: Community
- Utilities for property: Cable
Community & neighborhood
Security
- Security features: Smoke Detector(s)
Location
- Region: Bondville
- Subdivision: Piper Ridge
HOA & financial
Other financial information
- Additional fee information: Fee: $4178.55
Other
Other facts
- Road surface type: Gravel
Price history
| Date | Event | Price |
|---|---|---|
| 3/14/2025 | Sold | $825,000-2.8%$356/sqft |
Source: | ||
| 12/17/2024 | Price change | $849,000-5.6%$366/sqft |
Source: | ||
| 8/27/2024 | Listed for sale | $899,000$388/sqft |
Source: | ||
Public tax history
Tax history is unavailable.
Neighborhood: 05340
Nearby schools
GreatSchools rating
- NAJamaica Village SchoolGrades: PK-5Distance: 5.7 mi
- 6/10Flood Brook Usd #20Grades: PK-8Distance: 8.2 mi
- NABurr & Burton AcademyGrades: 9-12Distance: 9.9 mi
Schools provided by the listing agent
- District: Bennington/Rutland
Source: PrimeMLS. This data may not be complete. We recommend contacting the local school district to confirm school assignments for this home.
Get pre-qualified for a loan
At Zillow Home Loans, we can pre-qualify you in as little as 5 minutes with no impact to your credit score.An equal housing lender. NMLS #10287.


