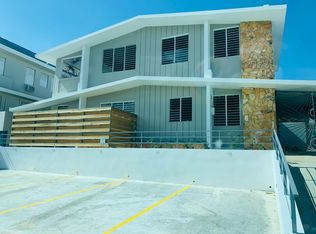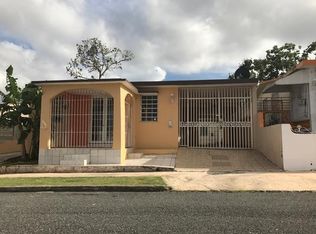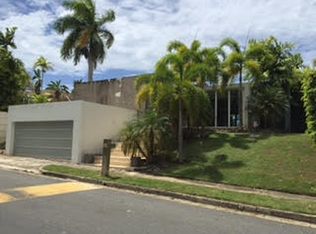Sold for $785,000
$785,000
Cll Roma St #D10, Guaynabo, PR 00966
5beds
--sqft
Single Family Residence
Built in 1965
8,794 Square Feet Lot
$-- Zestimate®
$--/sqft
$5,948 Estimated rent
Home value
Not available
Estimated sales range
Not available
$5,948/mo
Zestimate® history
Loading...
Owner options
Explore your selling options
What's special
Stunning property in Extension Villa Caparra, located on Calle Roma D10. This two-story custom-built 2834 sq ft, boasting a tropical open space. With five spacious bedrooms, four and a half bathrooms; three of those bedrooms with "in-suite"bathrooms. A sprawling 817 sq mts flat patio with a big mango tree; there's ample space for your family to thrive and build a pool and terrace. Back of the property is adjacent to Fort Buchanan and the front is overlooking the neighborhood park. This home provides 24-hour security and easy access to San Patricio Plaza, renowned restaurants, and boutique shoos. Equipped with modern amenities like Kenmore appliances, four mini-split A/C units, a generator with a transfer switch, and a water tank, this property ensures comfort and convenience. Its proximity to excellent schools, effortless commute via expressways and major roads, and a remarkably low HOA fee of $75 make it an ideal choice, actual annual property tax $960. Don't miss out on this incredible opportunity to make it your forever home. Motivated sellers
Zillow last checked: 8 hours ago
Listing updated: November 19, 2025 at 10:29am
Listing Provided by:
Maria Martinez Dominguez 787-530-1849,
MARIA J. MARTINEZ 787-530-1849
Bought with:
Loli Martinez, 11529
CARMEN D MARTINEZ
Source: Stellar MLS,MLS#: PR9106115 Originating MLS: Puerto Rico
Originating MLS: Puerto Rico

Facts & features
Interior
Bedrooms & bathrooms
- Bedrooms: 5
- Bathrooms: 5
- Full bathrooms: 4
- 1/2 bathrooms: 1
Primary bedroom
- Features: Built-in Closet
- Level: Second
- Area: 156 Square Feet
- Dimensions: 13x12
Primary bathroom
- Level: Second
Kitchen
- Level: First
Living room
- Level: First
Heating
- None
Cooling
- Ductless
Appliances
- Included: Dryer, Microwave, Range, Refrigerator, Washer
- Laundry: In Kitchen
Features
- Living Room/Dining Room Combo
- Flooring: Ceramic Tile, Terrazzo
- Has fireplace: No
Interior area
- Total structure area: 2,834
Property
Parking
- Total spaces: 2
- Parking features: Carport
- Carport spaces: 2
Features
- Levels: Two
- Stories: 2
- Exterior features: Garden
Lot
- Size: 8,794 sqft
Details
- Parcel number: 062 073 004 45001
- Zoning: R1
- Special conditions: None
Construction
Type & style
- Home type: SingleFamily
- Property subtype: Single Family Residence
Materials
- Concrete
- Foundation: Slab
- Roof: Concrete
Condition
- New construction: No
- Year built: 1965
Utilities & green energy
- Sewer: Public Sewer
- Water: Public
- Utilities for property: Public
Community & neighborhood
Location
- Region: Guaynabo
- Subdivision: EXTENSION VILLA CAPARRA
HOA & financial
HOA
- Has HOA: Yes
- HOA fee: $75 monthly
- Association name: Consejo de Seguridad Ext Villa Caparra/Ignacio Vel
Other fees
- Pet fee: $0 monthly
Other financial information
- Total actual rent: 0
Other
Other facts
- Ownership: Fee Simple
- Road surface type: Asphalt
Price history
| Date | Event | Price |
|---|---|---|
| 11/18/2025 | Sold | $785,000-6% |
Source: | ||
| 10/11/2025 | Pending sale | $835,000 |
Source: | ||
| 9/12/2025 | Price change | $835,000-0.5% |
Source: | ||
| 8/20/2025 | Price change | $839,000-0.7% |
Source: | ||
| 7/13/2025 | Listed for sale | $845,000 |
Source: | ||
Public tax history
Tax history is unavailable.
Neighborhood: 00966
Nearby schools
GreatSchools rating
No schools nearby
We couldn't find any schools near this home.

Get pre-qualified for a loan
At Zillow Home Loans, we can pre-qualify you in as little as 5 minutes with no impact to your credit score.An equal housing lender. NMLS #10287.


