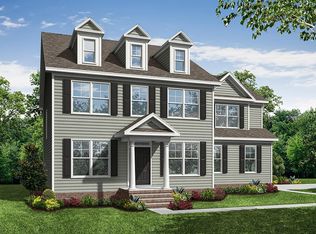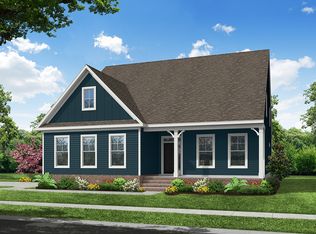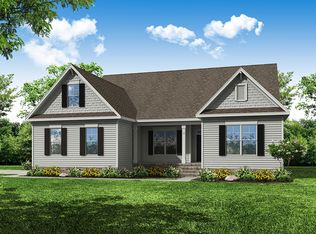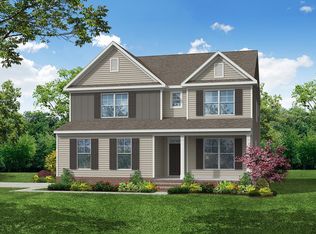The Davidson is a two story four bedroom three bath home with a side load garage formal living room formal dining room spacious family room kitchen with island and pantry separate breakfast area and first floor flex room with a full bath. The second floor features four bedrooms including the primary suite a hall bath a large laundry room and a loft area. Options available to personalize this home include an office with French doors in lieu of the formal living room a first floor powder room or additional closet a designer kitchen option an alternate kitchen layout with a separate butler 39 s pantry sunroom screen porch or covered rear porch luxury primary bath options a Jack and Jill bath option and an optional third floor bonus flex space with an optional bathroom.
This property is off market, which means it's not currently listed for sale or rent on Zillow. This may be different from what's available on other websites or public sources.



