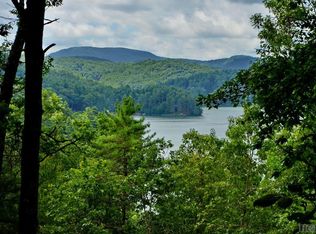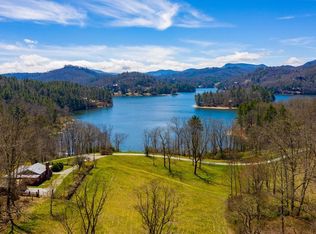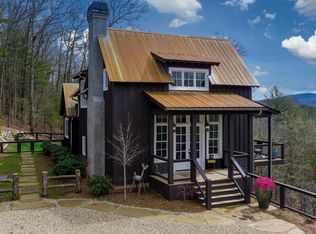**NEWLY ADDED VIRTUAL TOUR. This superb lakefront estate is by far the finest property available on Lake Glenville. Goose Pointe is for the discriminating buyer who is seeking an exciting yet peaceful lakefront lifestyle, privacy, elbow room and top-notch home construction and detailing. In the main house, five luxurious bedrooms all have en suite bathrooms plus there are two half baths. Master on main, the guest rooms are upstairs and accessible by elevator or two stairways. Bright chef's kitchen has tremendous pantry storage and the smaller of two offices office nearby, stainless appliances, and grand work spaces. The kitchen windows allow watching beautiful sunsets, and activity on the private dock beyond the long sloping lawn. In addition to the great room, a second favorite for gathering is the enclosed sun room with stone floors, fireplace and a wall of windows overlooking the outdoor stone terrace with pizza oven and fire pit, and super long views of the lake. Other key attributes; Golf simulator building (aka a glorious "man cave") has bar and small bath, the sculptor's studio has an attached greenhouse and there is a chicken coop that is so nicely built that it could perform other functions. The three outbuildings were built in 2015 and all match the beautiful architectural style and detailing of the main house. Each of these outbuildings could be transformed into additional guest space if needed. 1000 KW generator, circular driveway with pavers, private well, glorious landscaping. This property is unrestricted and in addition to its present use as a glorious private estate, it could be a wonderful corporate retreat, specialty hotel, etc.The property is being offered fully furnished including the Goose Pointe golf cart and pontoon boat.
This property is off market, which means it's not currently listed for sale or rent on Zillow. This may be different from what's available on other websites or public sources.


