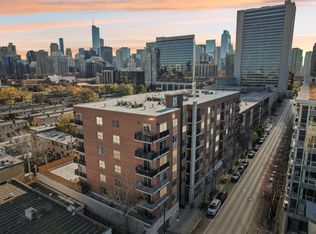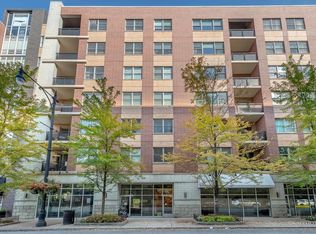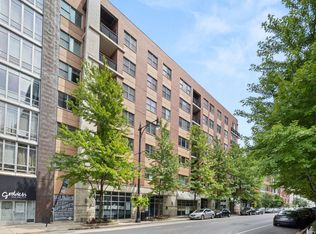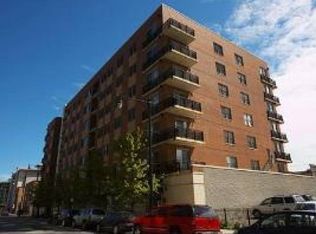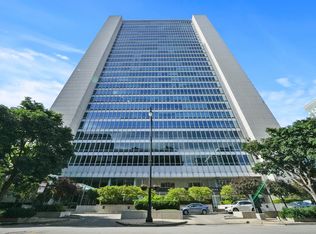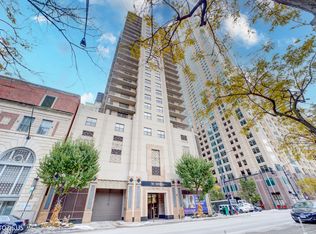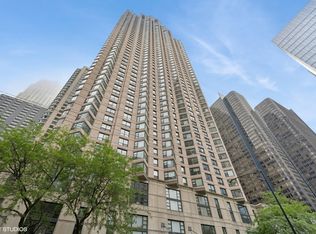Welcome to The Larrabee! A spacious 2 bed/2 bath gem of a unit located in River North. Enjoy the most unique and unobstructed skyline views from your charming balcony! Unit has been fully and freshly painted, new hardware throughout, high ceilings, updated kitchen, featuring 42" cabinets, brand new microwave, a dishwasher, new light fixtures, in-unit washer/dryer, ample closet space, and a balcony. Spacious primary suite also features customized walk-in closet, double vanity, and soaking tub. Large second bedroom with organized closet, perfectly appointed for guests or a work from home office. Additional storage locker included. Prime deeded parking spot is available for purchase at 25K, conveniently located in the attached heated garage. Simply walk across the street to get to the riverwalk and rent a kayak or a boat for the afternoon. Just steps from parks, a dog park, Starbucks, Whole Foods, Mariano's, Target, the best restaurants/nightlife, the "L," and highway access.
Active
$385,000
Chicago, IL 60610
2beds
1,100sqft
Est.:
Condominium, Single Family Residence
Built in 2006
-- sqft lot
$-- Zestimate®
$350/sqft
$477/mo HOA
What's special
Charming balconyHigh ceilingsUnobstructed skyline viewsUpdated kitchenSoaking tubDouble vanityBrand new microwave
- 28 days |
- 650 |
- 44 |
Zillow last checked: 8 hours ago
Listing updated: November 17, 2025 at 10:07pm
Listing courtesy of:
Jacqueline Elmorsy (847)912-3386,
Jameson Sotheby's Intl Realty
Source: MRED as distributed by MLS GRID,MLS#: 12516618
Tour with a local agent
Facts & features
Interior
Bedrooms & bathrooms
- Bedrooms: 2
- Bathrooms: 2
- Full bathrooms: 2
Rooms
- Room types: Balcony/Porch/Lanai
Primary bedroom
- Features: Flooring (Carpet), Bathroom (Full)
- Level: Main
- Area: 168 Square Feet
- Dimensions: 14X12
Bedroom 2
- Features: Flooring (Carpet)
- Level: Main
- Area: 121 Square Feet
- Dimensions: 11X11
Balcony porch lanai
- Level: Main
- Area: 50 Square Feet
- Dimensions: 5X10
Dining room
- Level: Main
- Dimensions: COMBO
Kitchen
- Features: Kitchen (Eating Area-Breakfast Bar, Granite Counters, Updated Kitchen), Flooring (Hardwood)
- Level: Main
- Area: 110 Square Feet
- Dimensions: 11X10
Laundry
- Level: Main
- Area: 49 Square Feet
- Dimensions: 7X7
Living room
- Features: Flooring (Hardwood)
- Level: Main
- Area: 224 Square Feet
- Dimensions: 16X14
Heating
- Natural Gas, Forced Air
Cooling
- Central Air
Appliances
- Included: Range, Microwave, Dishwasher, Refrigerator, Washer, Dryer, Disposal, Stainless Steel Appliance(s), Gas Oven
- Laundry: Washer Hookup, In Unit
Features
- Walk-In Closet(s), Dining Combo, Granite Counters
- Basement: None
Interior area
- Total structure area: 0
- Total interior livable area: 1,100 sqft
Property
Parking
- Total spaces: 1
- Parking features: Concrete, Deeded, Attached, Garage
- Attached garage spaces: 1
Accessibility
- Accessibility features: No Disability Access
Features
- Exterior features: Balcony
Details
- Parcel number: 17043241041034
- Special conditions: None
Construction
Type & style
- Home type: Condo
- Property subtype: Condominium, Single Family Residence
Materials
- Brick
- Foundation: Concrete Perimeter
Condition
- New construction: No
- Year built: 2006
Utilities & green energy
- Electric: 200+ Amp Service
- Sewer: Public Sewer
- Water: Lake Michigan
Community & HOA
HOA
- Has HOA: Yes
- Amenities included: Elevator(s), Storage, Intercom
- Services included: Water, Parking, Insurance, Security, Cable TV, Lawn Care, Scavenger, Snow Removal, Internet
- HOA fee: $477 monthly
Location
- Region: Chicago
Financial & listing details
- Price per square foot: $350/sqft
- Annual tax amount: $6,752
- Date on market: 11/12/2025
- Ownership: Condo
Estimated market value
Not available
Estimated sales range
Not available
Not available
Price history
Price history
| Date | Event | Price |
|---|---|---|
| 11/12/2025 | Listed for sale | $385,000-1.3%$350/sqft |
Source: | ||
| 11/12/2025 | Listing removed | $390,000$355/sqft |
Source: | ||
| 9/27/2025 | Listed for rent | $2,200+4.8%$2/sqft |
Source: Zillow Rentals Report a problem | ||
| 7/2/2025 | Listed for sale | $390,000+9.9%$355/sqft |
Source: | ||
| 11/4/2014 | Listing removed | $2,100$2/sqft |
Source: @properties Report a problem | ||
Public tax history
Public tax history
| Year | Property taxes | Tax assessment |
|---|---|---|
| 2023 | $6,752 +2.6% | $31,999 |
| 2022 | $6,582 +2.3% | $31,999 |
| 2021 | $6,435 +7.3% | $31,999 +18.9% |
BuyAbility℠ payment
Est. payment
$3,109/mo
Principal & interest
$1894
Property taxes
$603
Other costs
$612
Climate risks
Neighborhood: Cabrini Green
Nearby schools
GreatSchools rating
- 8/10Skinner North Elementary SchoolGrades: K-8Distance: 0.5 mi
- 1/10Wells Community Academy High SchoolGrades: 9-12Distance: 1.3 mi
Schools provided by the listing agent
- District: 299
Source: MRED as distributed by MLS GRID. This data may not be complete. We recommend contacting the local school district to confirm school assignments for this home.
- Loading
- Loading
