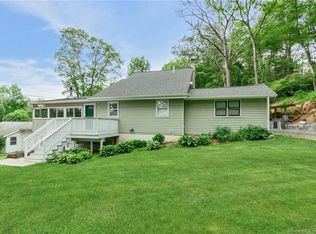Best Home Available For The Money! Totally Rebuilt In 1985 With Contemp Features Such As Entry Skylight, Sunken Livrm Wpellet Stove, Huge Dinrm/Kitchen Area, Modern Baths, Very Lgbedrooms & More.
This property is off market, which means it's not currently listed for sale or rent on Zillow. This may be different from what's available on other websites or public sources.

