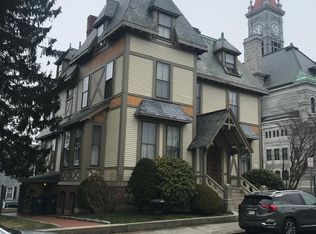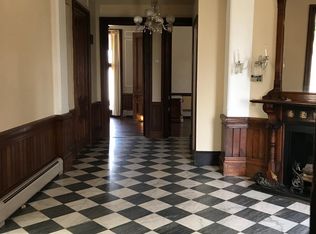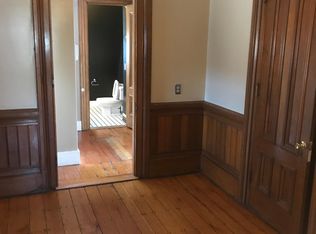Sold for $2,420,000
$2,420,000
Cherry And High, Fall River, MA 02720
25beds
13,274sqft
5+ Family - 5+ Units Side by Side
Built in 1900
-- sqft lot
$-- Zestimate®
$182/sqft
$-- Estimated rent
Home value
Not available
Estimated sales range
Not available
Not available
Zestimate® history
Loading...
Owner options
Explore your selling options
What's special
Cherry & High is a multi-family portfolio in Fall River, Massachusetts consisting of four multi-family properties within three tax parcels located at 239-245High Street, 435 Cherry Street, and 447 Cherry Street and containing twenty-five (25) units comprised of twenty 1-Bedroom/1-Bathroom units and five Studio units. The buildings are master metered; the Landlord is responsible for electricity, heat, hot water and domestic water & sewer. Since acquisition in 2018, the majority of the units have been renovated, featuring updated kitchens and bathrooms. The Properties have new replacement windows, new roofs, and have been recently painted. 239-245 Cherry has on-site laundry, 435 Cherry has a new gas boiler, and 447 Cherry has parking for Eight (8) vehicles. 239 & 245 High St (MLS ID: 73185647) can be purchased as a package. 435 Cherry St (MLS ID: 73185648) and 447 Cherry St (MLS ID: 73185649) can be purchased individually.
Zillow last checked: 8 hours ago
Listing updated: May 13, 2024 at 06:03pm
Listed by:
John Pentore 781-776-4004,
Horvath & Tremblay 781-776-4000
Bought with:
John Pentore
Horvath & Tremblay
Source: MLS PIN,MLS#: 73185650
Facts & features
Interior
Bedrooms & bathrooms
- Bedrooms: 25
- Bathrooms: 25
- Full bathrooms: 25
Appliances
- Included: Washer, Dryer
Features
- Has basement: No
- Has fireplace: No
Interior area
- Total structure area: 13,274
- Total interior livable area: 13,274 sqft
Property
Parking
- Total spaces: 8
- Parking features: Paved Drive, Off Street, Leased
- Uncovered spaces: 8
Lot
- Size: 0.42 Acres
Details
- Zoning: A-2
Construction
Type & style
- Home type: MultiFamily
- Property subtype: 5+ Family - 5+ Units Side by Side
Materials
- Foundation: Other
- Roof: Shingle
Condition
- Year built: 1900
Utilities & green energy
- Electric: Common
- Sewer: Public Sewer
- Water: Public
Community & neighborhood
Community
- Community features: Public Transportation, Medical Facility, Highway Access, House of Worship, T-Station
Location
- Region: Fall River
HOA & financial
Other financial information
- Total actual rent: 25868
Price history
| Date | Event | Price |
|---|---|---|
| 5/9/2024 | Sold | $2,420,000-0.2%$182/sqft |
Source: MLS PIN #73185650 Report a problem | ||
| 12/6/2023 | Listed for sale | $2,425,000$183/sqft |
Source: MLS PIN #73185650 Report a problem | ||
Public tax history
Tax history is unavailable.
Neighborhood: Lower Highlands
Nearby schools
GreatSchools rating
- 2/10Mary Fonseca Elementary SchoolGrades: PK-5Distance: 0.7 mi
- 2/10Morton Middle SchoolGrades: 6-8Distance: 0.8 mi
- 2/10B M C Durfee High SchoolGrades: 9-12Distance: 1.3 mi


