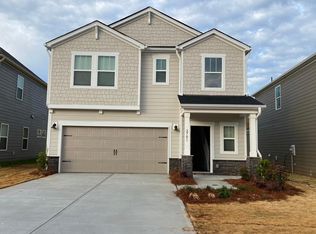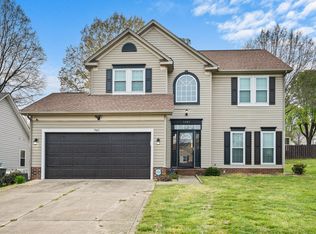Brand NEW Energy-Efficient home ready January 2022! Enjoy dinner under the Stanton plan covered back patio. The main level primary suite is secluded from the upstairs loft and secondary bedrooms. Slate cabinets, ice white quartz countertops, cool grey EVP flooring with grey-brown carpet in our Distinct package. City Park is ideally situated in the historic Charlotte Coliseum district with access to the Charlotte Regional Farmers Market and a host of dining options just outside your front door. Nearby golf courses and Renaissance Park offer plenty of outdoor entertainment while easy access to I-485 and I-77 provides close proximity to employment centers, Uptown, and Charlotte
A well-built single-family home with 4 bedrooms and 2.5 bathrooms, located in the desirable Profile Homes community. The house features high-quality finishes, including countertops, cabinets, blinds, and hardwood flooring.
It includes a two-car garage, two private driveway parking spots, and additional guest parking. Outside security cameras backyard and Main door.
All energy-efficient appliances are provided, including a refrigerator, washer, dryer, dishwasher, glass-top range oven, curtain rods, ceiling fans and microwave.
Conveniently located with easy access to Walmart, Costco, a farmers market, Chipotle, Starbucks, Panera Bread, and other dining options. A shopping mall is just 2 miles away, and the home offers quick access to South Tryon, Uptown, I-77, and I-485.
Please note that the following utilities are not included in the rent and must be paid separately each month: gas, water, trash, internet, and HOA fees.
At the end of the lease, a deep cleaning is required. Any damages will be deducted from the security deposit.
Note : The house will be available for viewing starting December 1st, 2024.
Pets are not entertained, Before entering into the contract will need credit history and criminal report documents. can reach me - Five zero three seven four four one nine six six
House for rent
Accepts Zillow applications
$2,600/mo
Charlotte, NC 28217
4beds
2,254sqft
Price is base rent and doesn't include required fees.
Single family residence
Available now
No pets
Central air, ceiling fan
In unit laundry
Attached garage parking
Heat pump
What's special
High-quality finishesCeiling fansHardwood flooringCurtain rodsTwo-car garagePrivate driveway parking spotsGlass-top range oven
- 24 days
- on Zillow |
- -- |
- -- |
Facts & features
Interior
Bedrooms & bathrooms
- Bedrooms: 4
- Bathrooms: 3
- Full bathrooms: 2
- 1/2 bathrooms: 1
Heating
- Heat Pump
Cooling
- Central Air, Ceiling Fan
Appliances
- Included: Dishwasher, Dryer, Microwave, Oven, Refrigerator, Washer
- Laundry: In Unit
Features
- Ceiling Fan(s)
- Flooring: Hardwood
Interior area
- Total interior livable area: 2,254 sqft
Property
Parking
- Parking features: Attached
- Has attached garage: Yes
- Details: Contact manager
Features
- Exterior features: Curtain Rods, Trash, outside cameras, sprinklers
Construction
Type & style
- Home type: SingleFamily
- Property subtype: Single Family Residence
Community & HOA
Location
- Region: Charlotte
Financial & listing details
- Lease term: 1 Year
Price history
| Date | Event | Price |
|---|---|---|
| 5/22/2025 | Price change | $2,600-3.7%$1/sqft |
Source: Zillow Rentals | ||
| 2/2/2025 | Listed for rent | $2,700$1/sqft |
Source: Zillow Rentals | ||
| 1/2/2025 | Listing removed | $2,700$1/sqft |
Source: Zillow Rentals | ||
| 11/26/2024 | Price change | $2,700+1.9%$1/sqft |
Source: Zillow Rentals | ||
| 11/17/2024 | Listed for rent | $2,650$1/sqft |
Source: Zillow Rentals | ||

